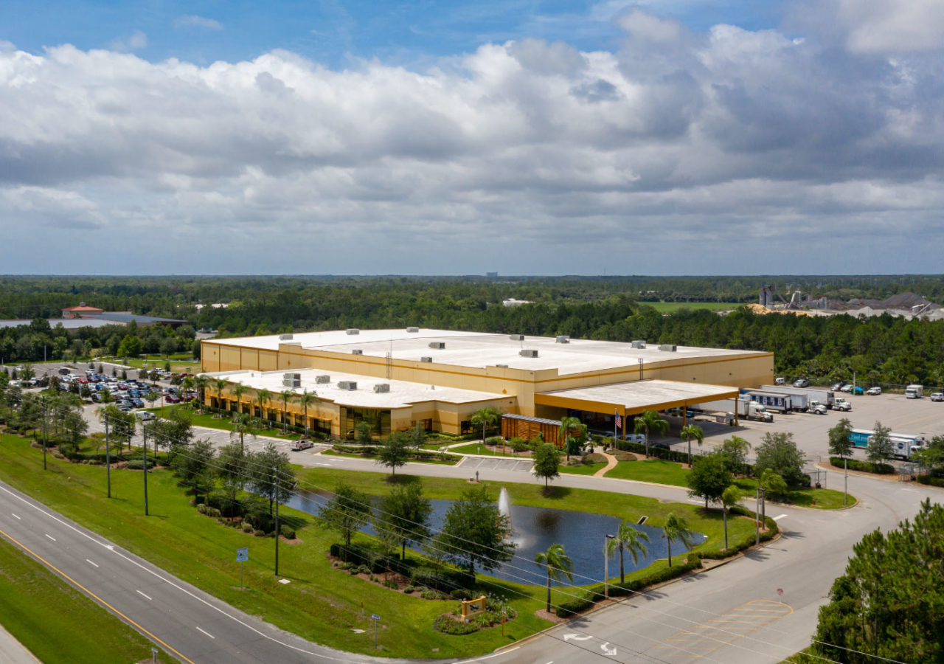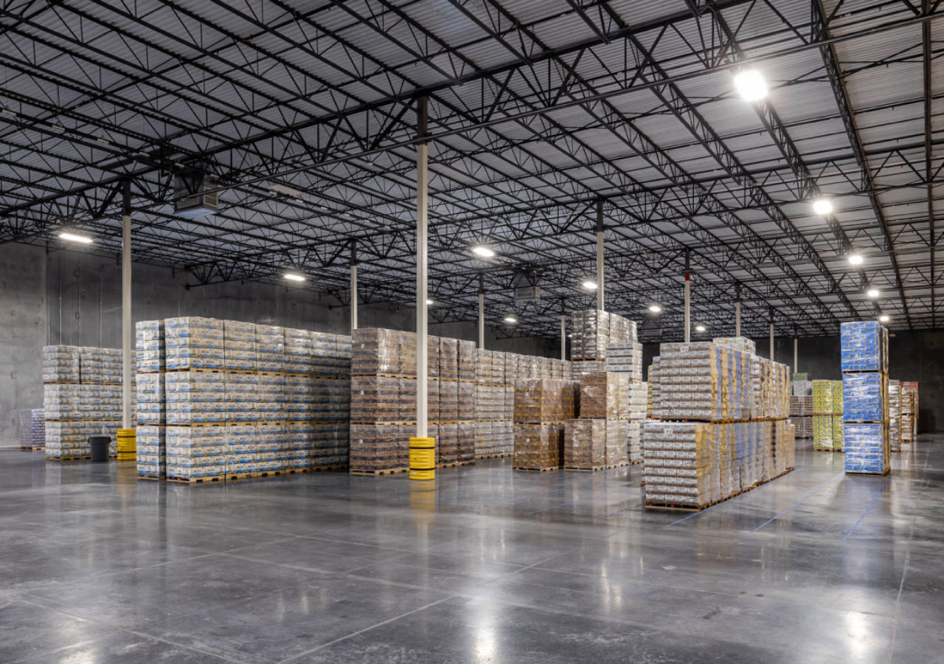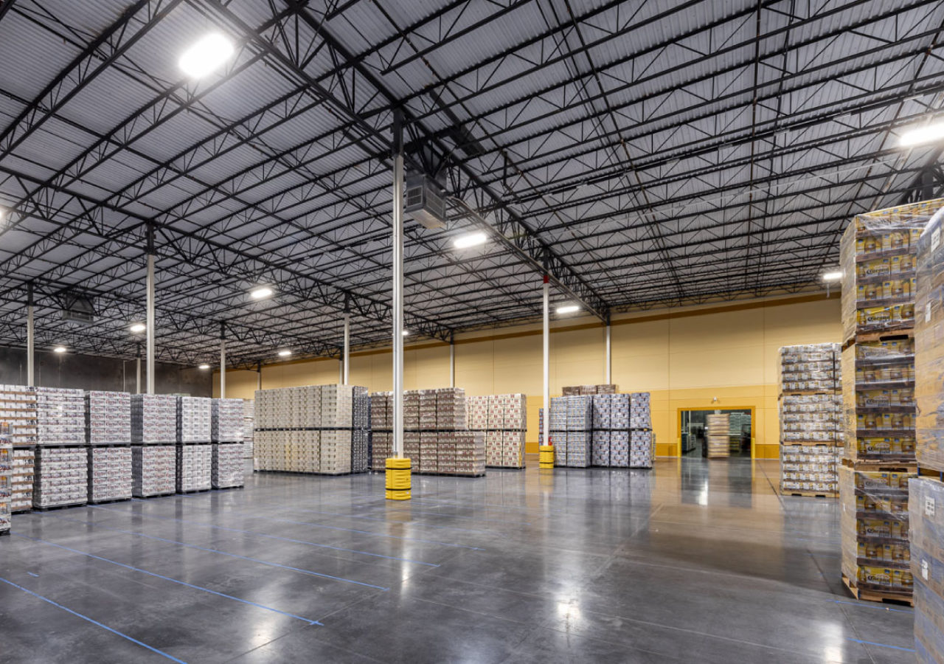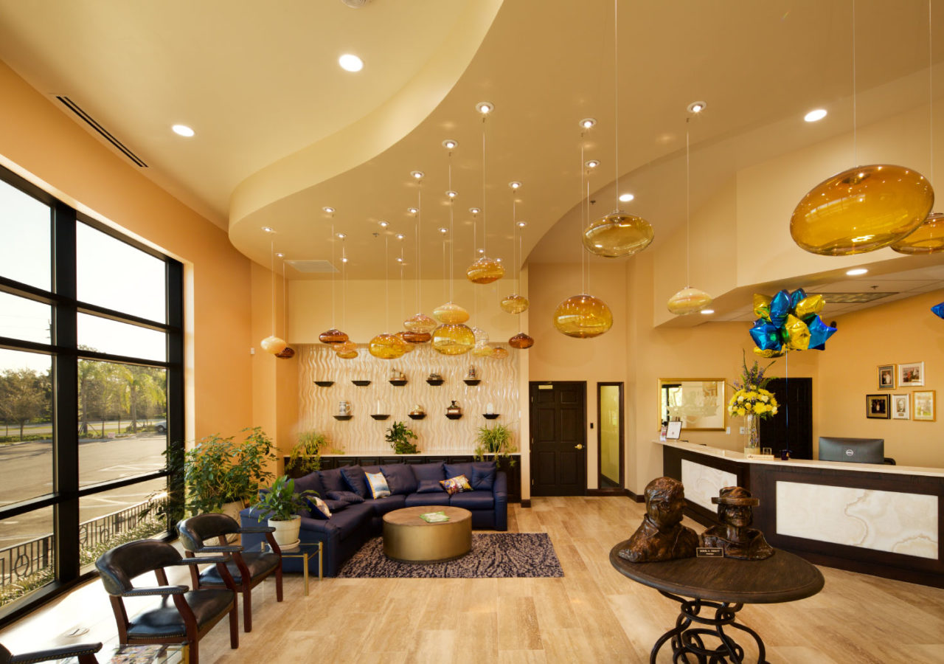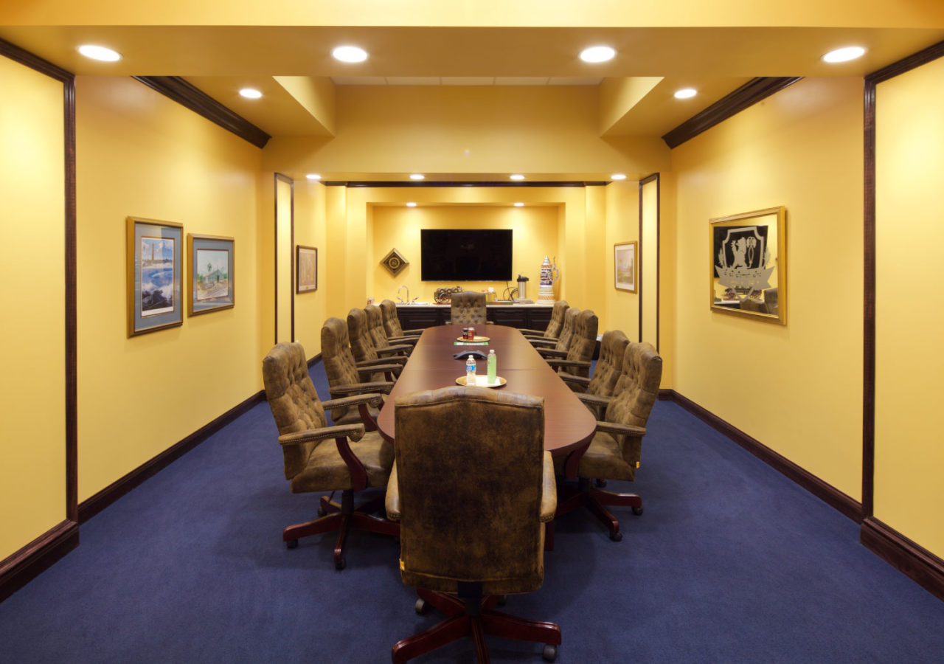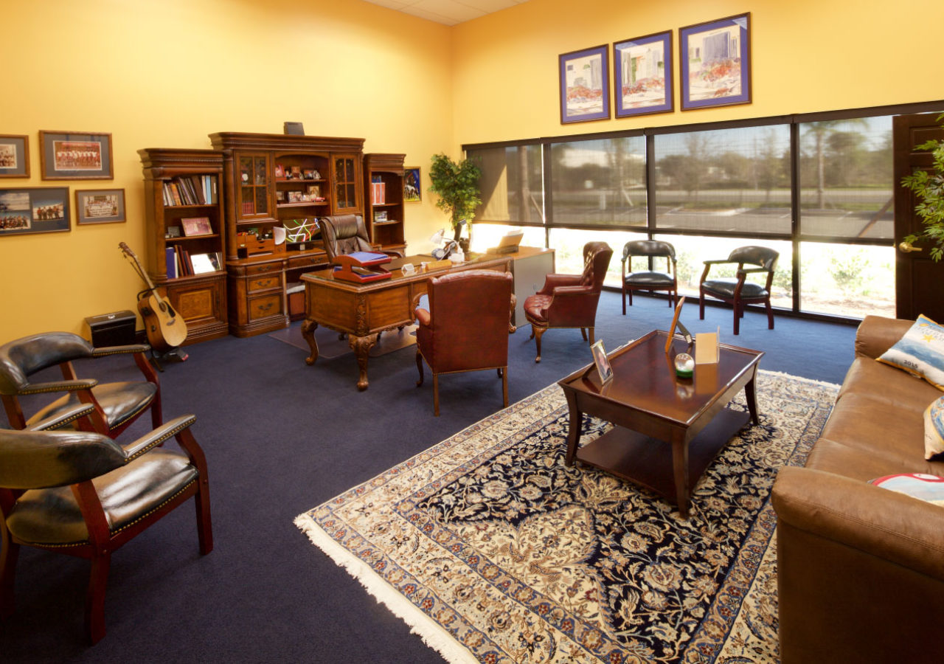Description
S.R. PERROTT
ORMOND BEACH, FL
168,178 TOTAL SF BEVERAGE DISTRIBUTION CENTER
__________
107,146 SF Beverage Distribution Center
65,829 SF Controlled Temperature Warehouse
9,463 SF Draught Cooler
1,000 SF Wine Cooler
5,297 SF Office
11,200 SF Cooperage Area
5,827 SF Storage Mezzanine
7,800 SF Loading Canopy
28’Clear Height
ESFR Fire Sprinkler System in Controlled Temperature Warehouse
Dry Pipe Fire Sprinkler System in Draught Cooler
Exterior Tilt-Up Concrete Walls with Steel Roof Structure
Design/Build Delivery
22,300 SF Office Expansion
8,860 SF Light Duty Asphalt Car Parking
2,175 SF Hospitality Room and Bar
1,400 SF Exterior Full Building Height Glass Curtain Wall with Gold Reflective Glass and Black Frames
Two (2) Car Executive Garage Connected to Office
38,732 SF CTW Expansion
32,000 SF Parking Expansion for a Total of Seventy-Seven (77) New Car Parking Spaces
Three (3) New Dock Positions
28' Clear Height
25 fc Level Lighting at 3' Above Finish Floor Through High-Bay LED Light Fixtures with Motion Sensors
Fully Adhered 60 mil TPO Roof System
ESFR Sprinkler System
License No. CGC1528077


