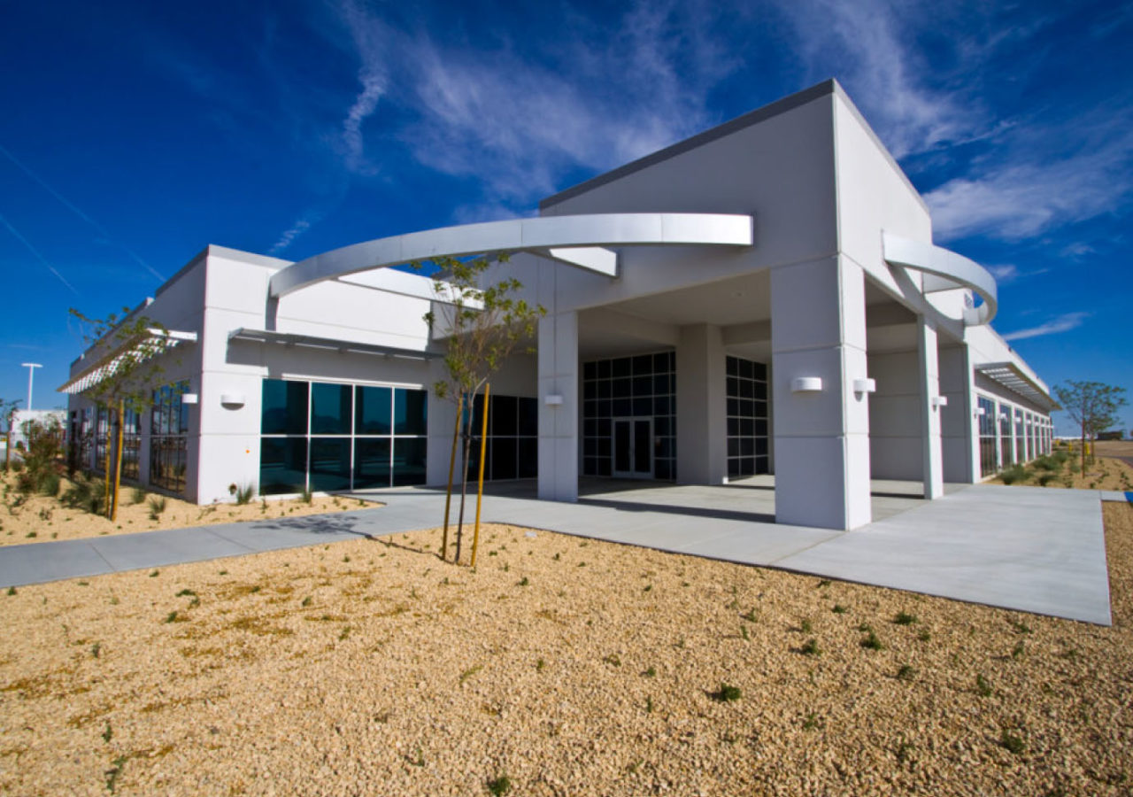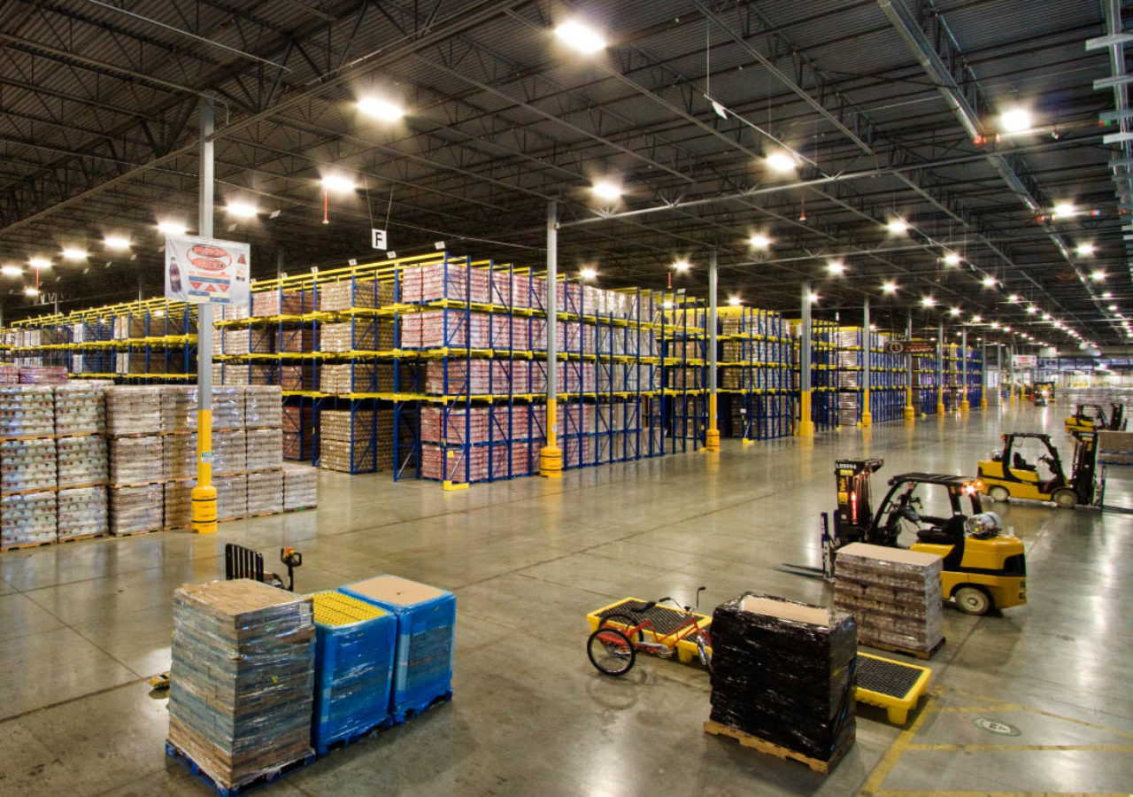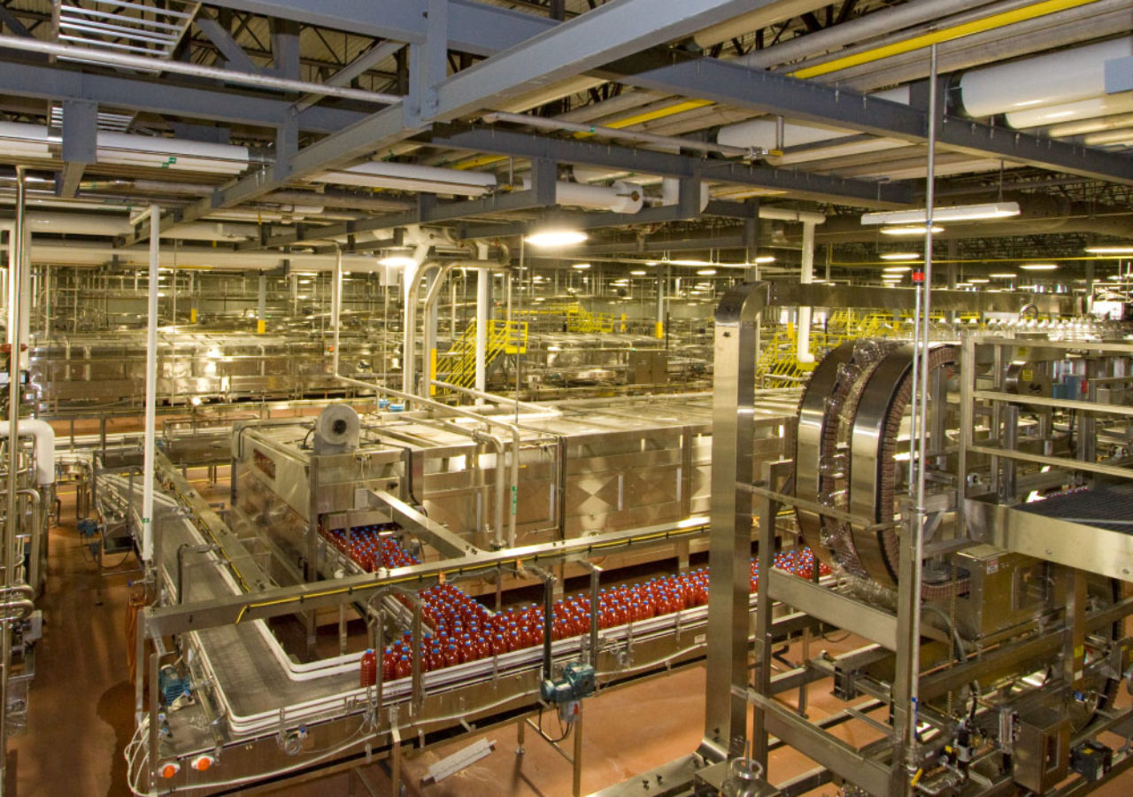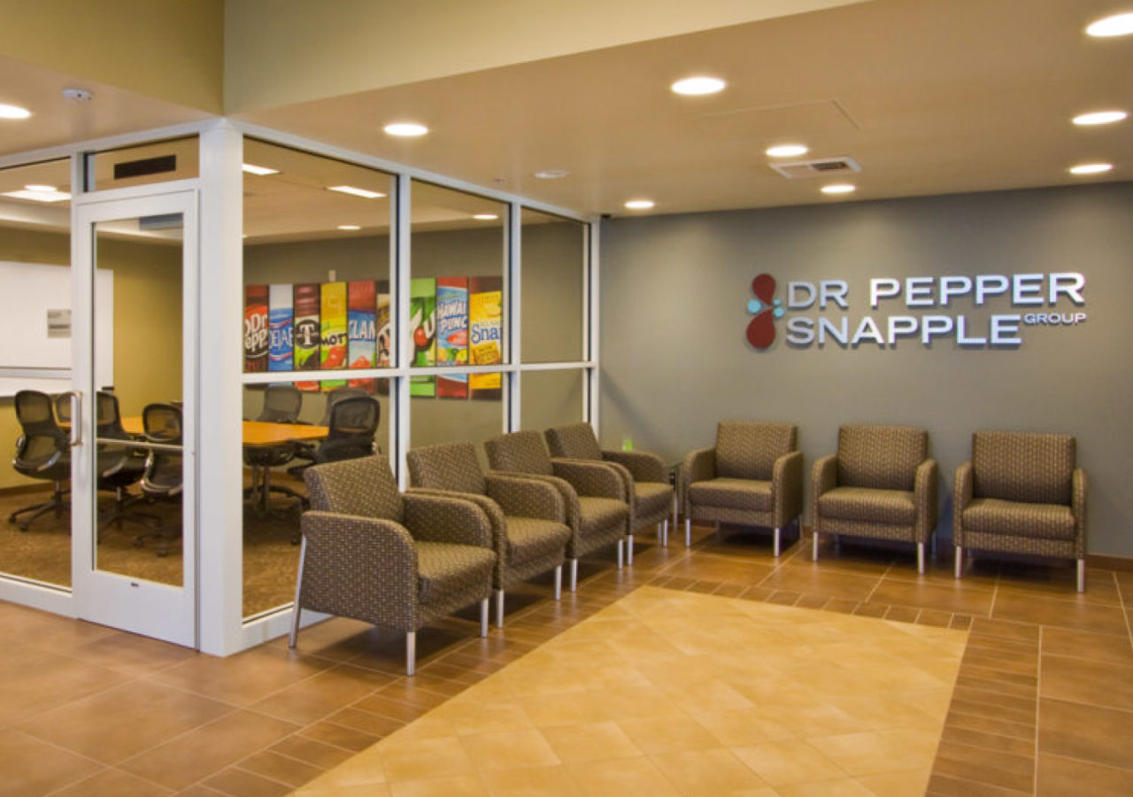Dr. Pepper Snapple Group | Los Angeles, CA
lorem ipsum
Description
DR. PEPPER SNAPPLE GROUP
LOS ANGELES, CA
870,000 SF PRODUCTION AND DISTRIBUTION FACILITY
__________- 461,655 SF Warehouse and Receiving Areas
- 355,851 SF Production Floor with 212,970 SF Sloped Floor Slab
- 19,702 SF Office
- 8,684 SF Second Floor/Mezzanine
- 4,593 SF Ammonia Room
- Tilt-Up Concrete Construction
- Hanging Steel Pipe Rack Supports for Process Piping
- 45 mil and 60 mil Fully Adhered White TPO Roof Systems
- 44 Dock Positions
- FDA Certified
- Design/Build Delivery






