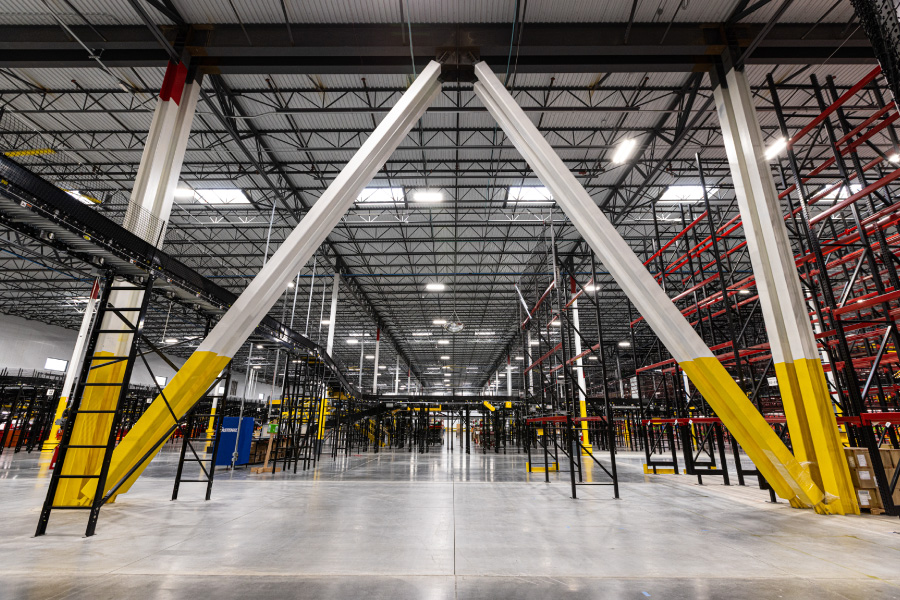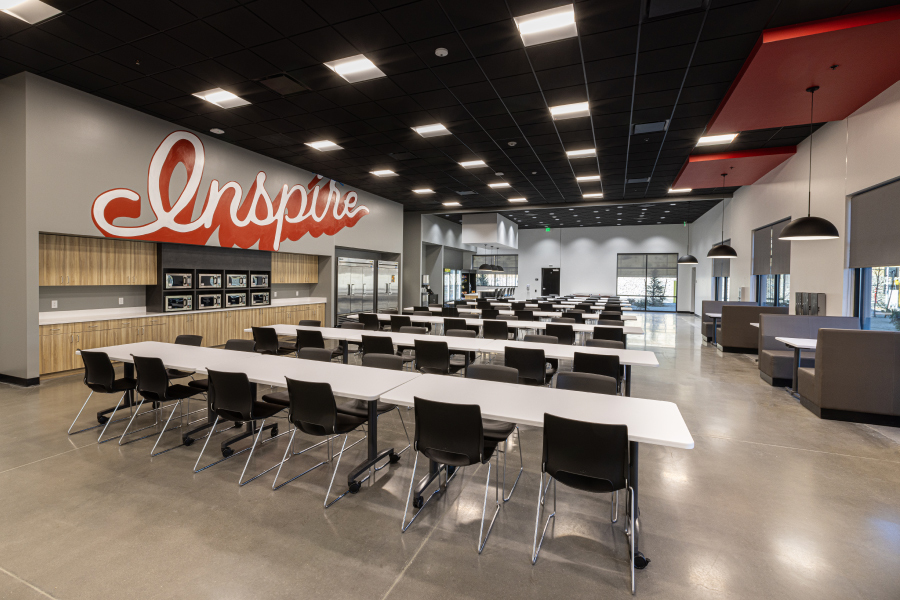ARCO COMPLETES AUTOMATED WAREHOUSE FOR SCANNELL PROPERTIES & FORTUNE 500 ATHLETIC APPAREL & FOOTWEAR RETAILER THROUGH WINTER CONDITIONS IN 8 MONTHS
_______________
ARCO recently completed a 464,000 SF automated distribution facility for Scannell Properties and a confidential Fortune 500 athletic apparel and footwear retailer in Reno, Nevada! Although construction took place throughout winter, ARCO delivered the project within an accelerated schedule of just 8 months.
Because of our design-build delivery system and extensive experience, ARCO quickly identified the critical path and strategic measures needed to avoid any unforeseen delays and maintain the aggressive project schedule. While working through winter on an accelerated schedule led to multiple challenges, ARCO implemented proactive solutions and strategically sequenced construction activities to ensure the project was completed on time.
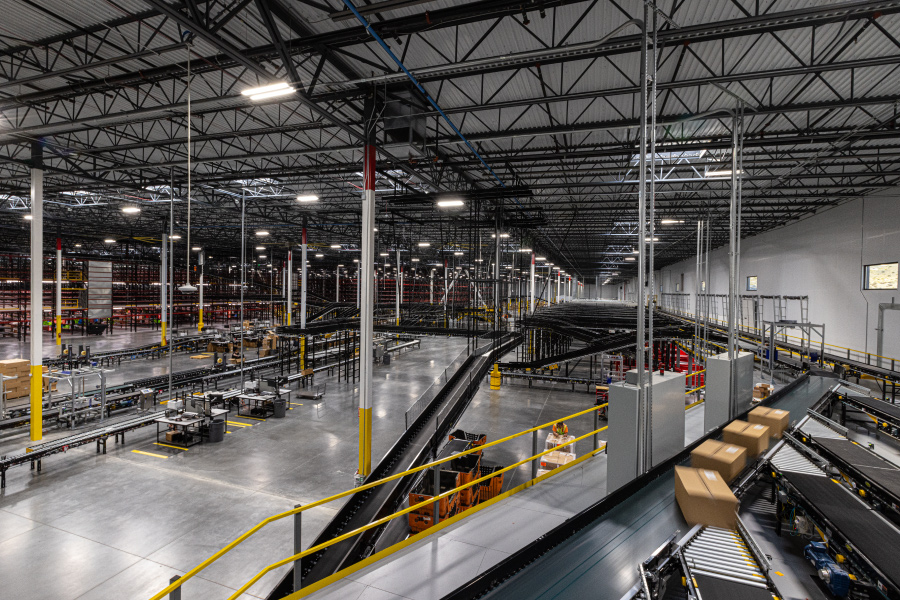
SCHEDULE SAVINGS SOLUTIONS
To expedite completion and mitigate weather-related delays or damage, ARCO implemented several proactive solutions such as snow, frost, and frozen soil removal and remediation, concrete admixtures and curing blankets, and the use of cold weather paint and caulk products. Temporary generators and heating equipment, including covering of man doors, windows, overhead doors, and dock positions, were also utilized for the entire building so work could continue prior to permanent utility installation. This also allowed for material handling systems and conveyance systems to begin installation at an earlier date.
ARCO also panelized structural steel onsite and implemented a center coring approach in which the center portion of the steel structure is in place prior to tilt-wall erection. While it required additional coordination, access logistics, and safety measures, it allowed for acceleration of the building dry-in and overall project schedule.
Additionally, to increase the speed at which work was completed, increased crew sizes for various trades were utilized, and construction activities were completed outside of typical hours, including evenings and weekends.
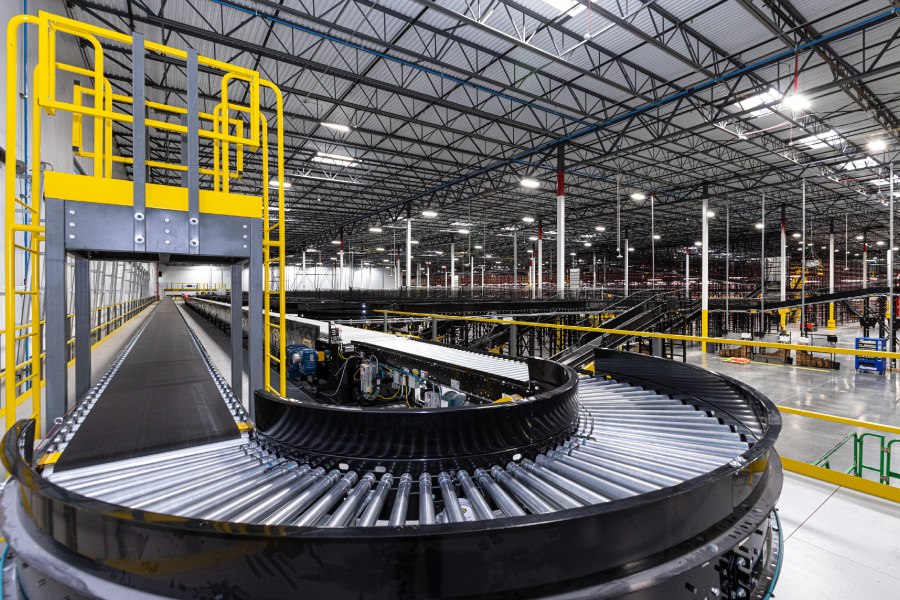
EXPERT DESIGN COORDINATION
To accommodate the complex automation and ensure the most effective overall facility design, collaboration between the design team, ARCO, and equipment vendors took place in the early stages of the project. Coordination of the floor slab, foundations, power, lighting, compressed air, and fire protection was required to support the 85,000 SF 3-level pick module and conveyance systems, as well as a 140,000 SF Superflat (Fmin) floor slab to accommodate the Very Narrow Aisle (VNA) racking. Steel roof loads coordination was also required for the roof-supported conveyors.
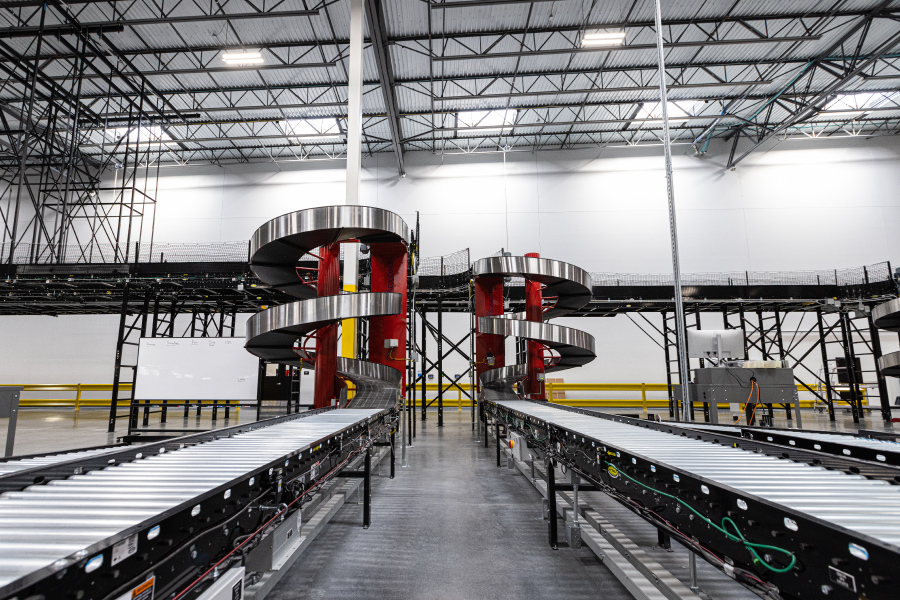
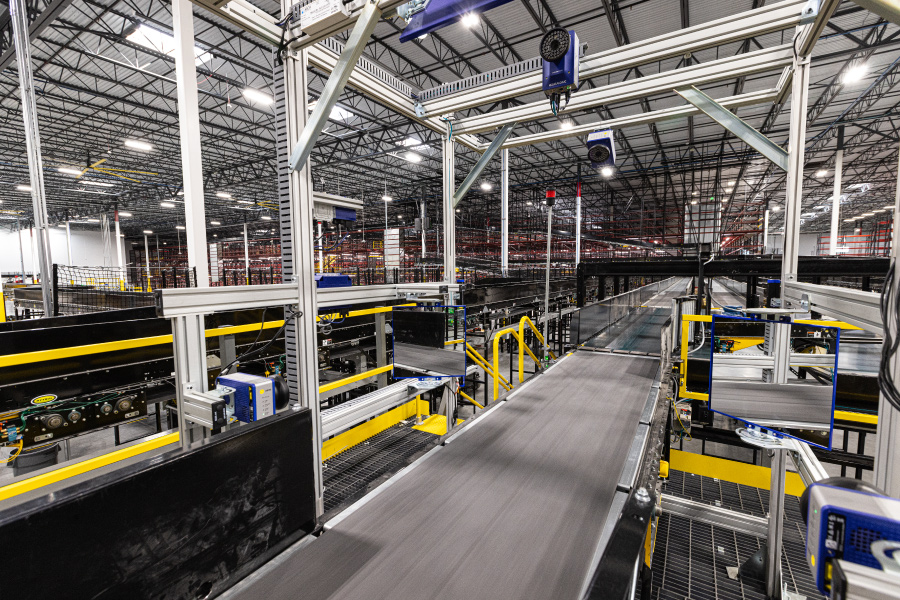

THE DESIGN-BUILD ADVANTAGE
On a broad scale, ARCO clients benefit from our design-build delivery from both a cost and schedule standpoint, as our integrated approach and work in the proposal phase consistently result in the most functional solution and tremendous time savings. Because of ongoing market disruptions and material procurement issues, for the Scannell Properties project, ARCO’s design-build delivery was especially beneficial.
With preliminary design completed internally during the proposal phase, immediately upon project award, we were able to begin full design and buyout simultaneously. This combined with our national buying power also allowed us to purchase long lead time materials, such as structural steel, roofing, HVAC equipment, mechanical equipment, electrical switchgear, and dock equipment well before mobilization, resulting in significant overall schedule savings.

PROJECT DETAILS
- 464,000 SF Automated Distribution Facility
- 83,000 SF, 3-Level Pick Module
- Ceiling-Suspended Conveyor System
- Very Narrow Aisle (VNA) Racking
- Tilt-Up Construction & Conventional Steel Framing
- 36’ Clear Height
- 23 Dock Positions with Telescoping Conveyors
- Three (3) Drive-In Ramps
- 50’x52’ Column Spacing
- Three (3) Rock Retaining Walls
- Dimmable High Bay Lighting with Occu Photocell Sensors
- Conventional Concrete Spread Footings
- R-30 Rigid Insulation TPO Roof System with 144 Skylights
- 140,000 SF Superflat Floor Slab for Very Narrow Aisle (VNA) Racking
- 8-Month Accelerated Schedule Through Winter Conditions
