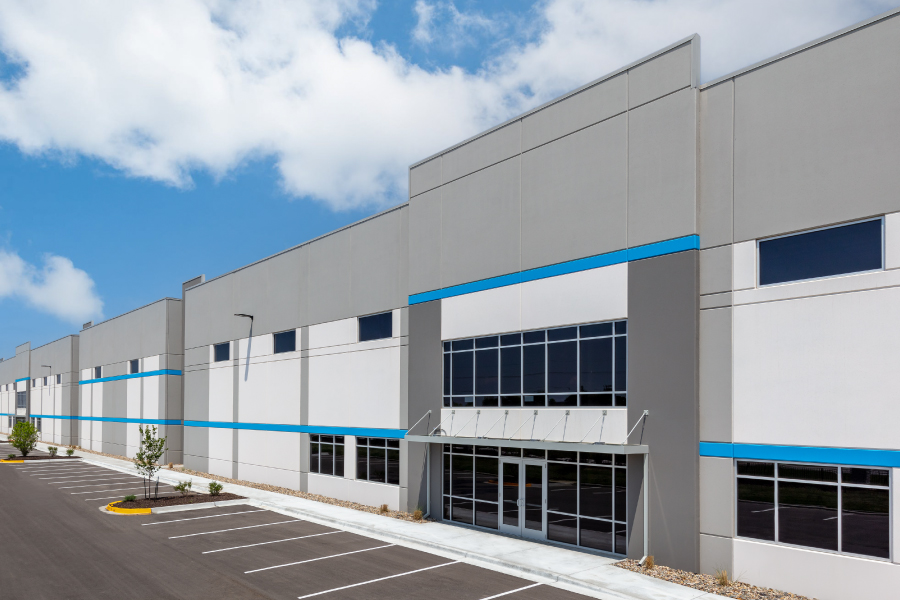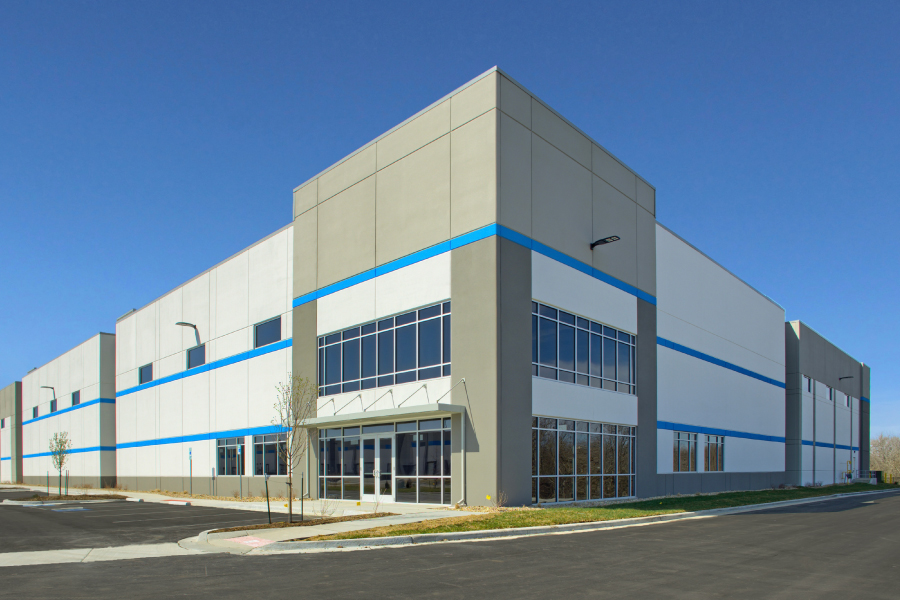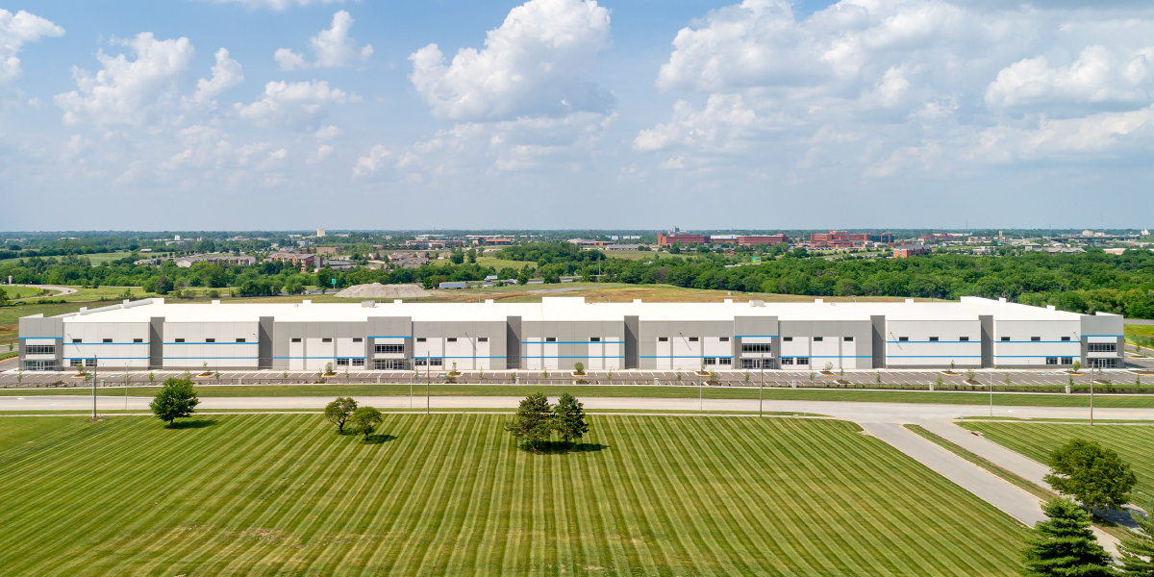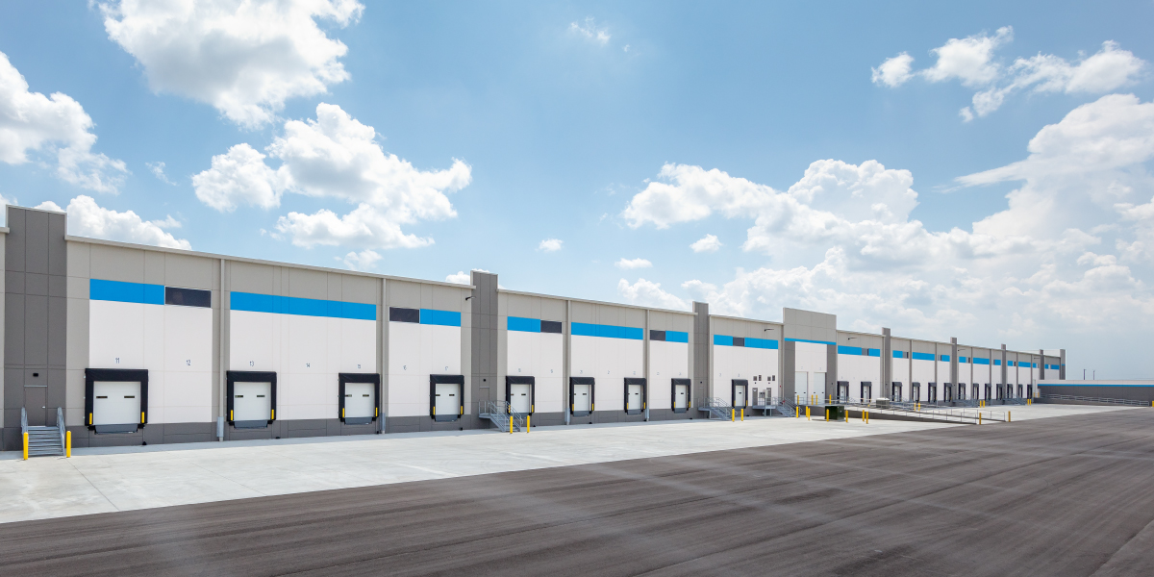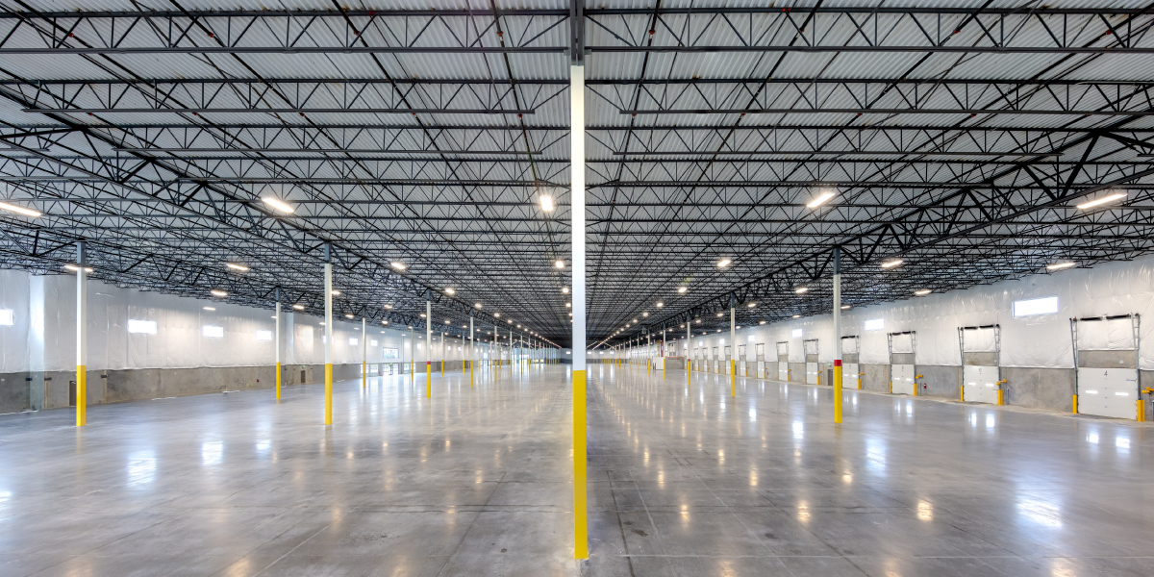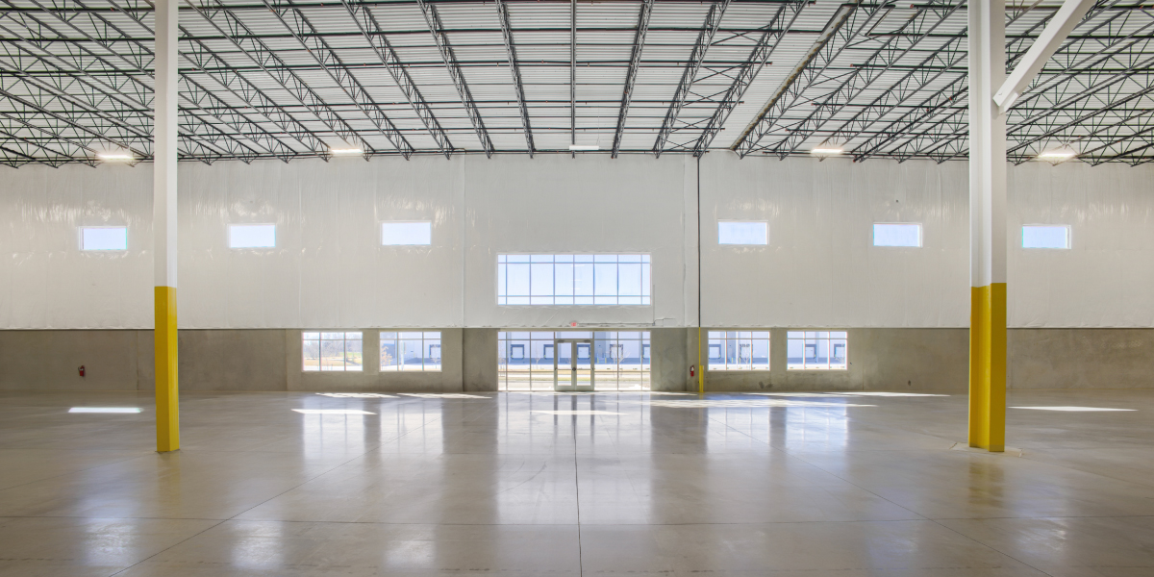ARCO’s Kansas City Division Completes Two Distribution Facilities for BlueScope Properties in Olathe, Kansas
ARCO’s Kansas City division recently completed a two-building industrial development for repeat client BlueScope Properties Group in Olathe, Kansas. The 54-acre Great Plains Commerce Center includes two Class A distribution facilities totaling approximately 376,424 SF. The development’s strategic location in Olathe provides easy access to I-35, which runs north-south through the Kansas City metropolitan area. Other major highways are also easily accessible from this prime location.
The first building – a 236,160 SF distribution facility – features 27 dock positions, four storefront entries, 32′ 6″ clear height, 290 standard parking spaces, eight ADA spaces, and five hatched stalls. The second building – a 140,264 SF distribution facility – features 12 dock positions, three storefront entries, 32′ clear height, a 3,000 SF office, 129 standard parking spaces, and six ADA spaces. The project also required extensive site work, including 25,000 CY of rock excavation, installation of a public road, and extensions to public utilities.
These facilities add to a portfolio of more than 18 projects ARCO and BlueScope Properties Group have partnered to complete, including projects for end-users such as Coca-Cola and Goya Foods.
236,160 SF Distribution Facility:
-
- Tilt-Up Concrete Construction
- 32′ 6″ Clear Height
- 60-Mil TPO Roof System with R-20 Insulation
- ESFR Sprinkler System
- 2,000 Amp Electrical Service
- 27 Dock High Doors
- Four (4) Drive-In Ramps
- 60′ x 50′ Speed Bay
- Four (4) Storefront Entries
- 290 Parking Spaces, Eight (8) ADA & Five (5) Hatched Stalls
- Two (2) On-Site Detention Ponds
- 54-Acre Site Development Including 25,000+ CY of Rock Excavation, Installation of Public Road, & Extensions to Public Gas, Sanitary Water, & Electrical Mains
140,264 SF Distribution Facility:
-
- 3,000 SF Office Buildout
- 8″ Tilt-Up Concrete Construction
- Three (3) Storefront Entries
- 12 Dock Positions
- Two (2) Drive-In Doors
- 60′ Speed Bay
- 32′ Clear Height
- 129 Standard Car Parking Spaces, Six (6) ADA Spaces
- 60-Mil Mechanically Fastened White TPO Roof System with R-20 Insulation
- ESFR Fire Protection System with 1,500 GPM Electric Fire Pump
- 177 LF Retaining Wall at NE Corner
- 9.12-Acre Site Development
