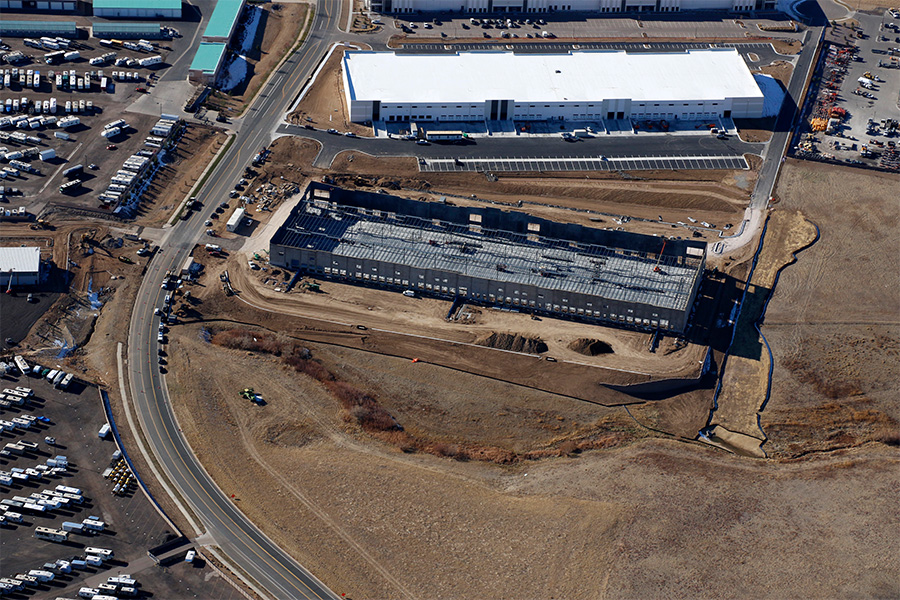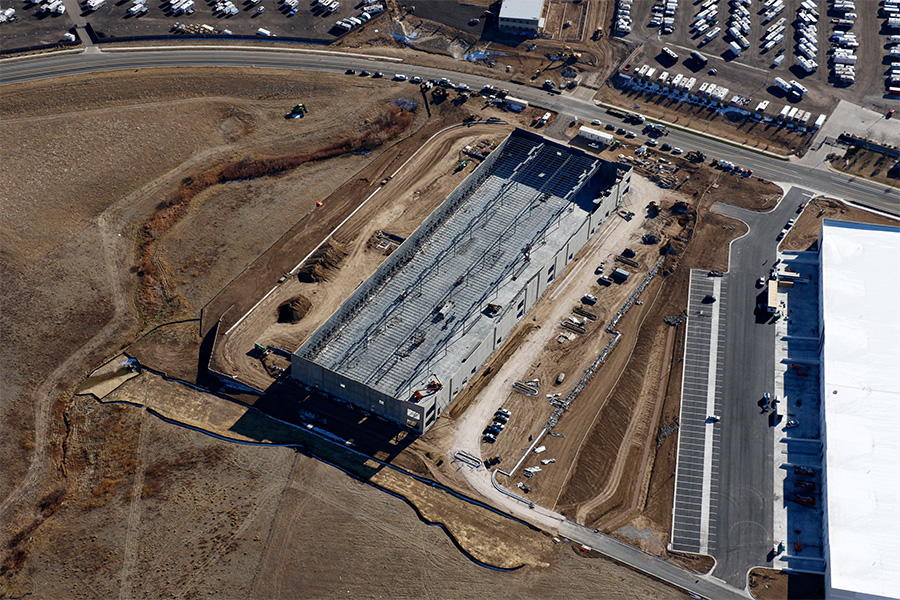ARCO CONTINUES CONSTRUCTION ON 6TH PROJECT FOR BLUESCOPE PROPERTIES GROUP
_______________
ARCO is continuing construction on our latest project for repeat client, BlueScope Properties Group! The Dove Valley Logistics Centre – a 136,915 SF distribution facility – is located on a 12-acre site in Englewood, Colorado and is set to finish next spring. This marks the 6th project ARCO and BlueScope Properties have partnered to complete.
Check out the progress we are making on the Dove Valley Logistics Centre, as well as our others projects completed for BlueScope below.
- 136,915 SF Speculative Warehouse
- 32′ Clear Height
- 37 Dock Doors
- 12 Dock Equipment Positions
- 3 Drive-In Ramps
- 4 Building Entries
- 2,444 SF Retaining Wall
- Tilt-Up Construction
- Mechanically Fastened 60 mil Single Ply TPO Roof with R-30 Rigid Board Insulation
- Interior Spread Footings & Exterior Continuous Concrete Footings
- 12-Acre Site
- Onsite Permanent BMP Grass Swale
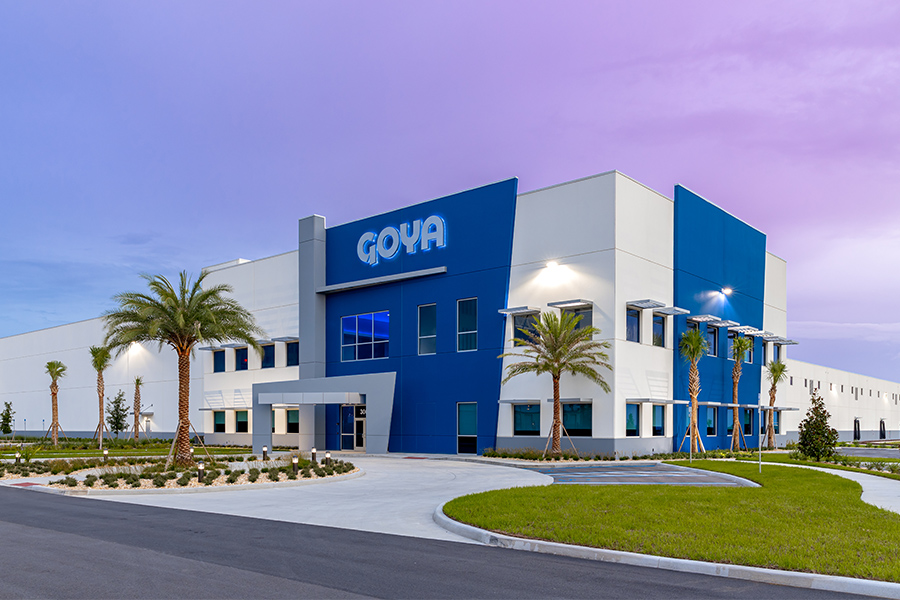
332,613 SF FOODSERVICE DISTRIBUTION FACILITY FOR GOYA FOODS
Apopka, Florida
- 332,613 SF Foodservice Distribution Facility
- Box-in-a-Box Construction with Insulated Metal Panel Walls
- 38′ Clear Height
- 20,800 SF -10°F Freezer
- 10,165 SF 36°F Cooler
- 5,327 SF 45°F Cold Dock
- 10,231 SF 55°F Cooler
- 12,049 SF Office with Mezzanine & Separate Entrance with Storefront
- 80 Mil MA TPO Roof with R-19 Insulation
- 1,410 SF Parts Storage Standalone Building
- Guard Shack for Truck Entry
- Railroad Spur Servicing the Building
- 3,000 Amp, 480V, & 3-Phase Electrical Service
- Structural Steel & Tilt-Up Construction
- 27 Standard Dock Positions
- 3 Cold Dock Positions
- 3 Rail Doors
- 1 Drive-In Ramp
- Ammonia Refrigeration System with Glycol Underfloor Heat
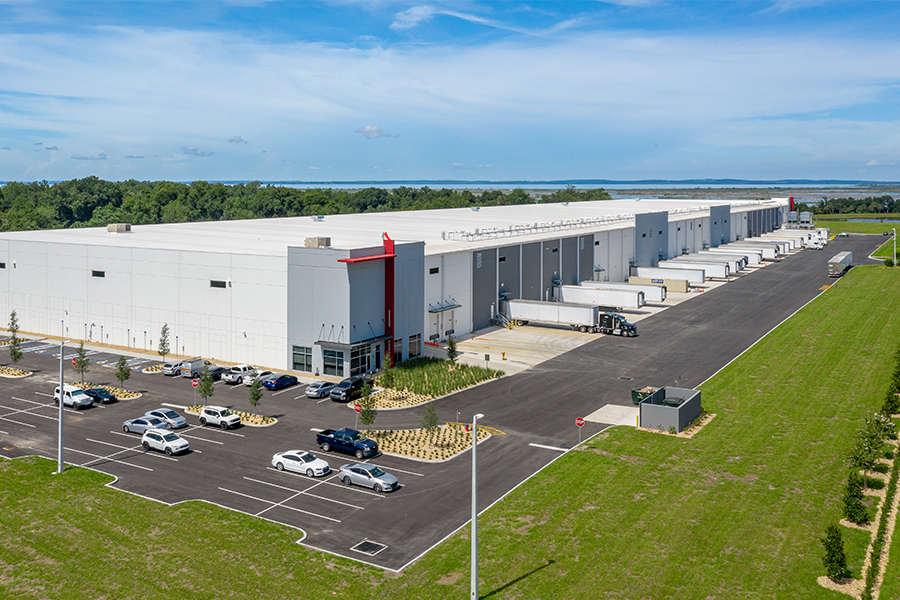
290,000 SF H3 DISTRIBUTION FACILITY FOR COCA-COLA
Apopka, Florida
- 290,000 SF H3 Distribution Facility
- 127,000 SF 40°F Cooler
- 94,000 SF 0°F Freezer
- 2,000 SF Office
- 36′ Clear Height
- 4,000 Amp Electrical Service
- High Hazard (H3) Storage Space
- Tilt-Up Construction
- 15 Dock Positions
- 1 Drive-In Ramp
- 60 Mil Mechanically Attached TPO
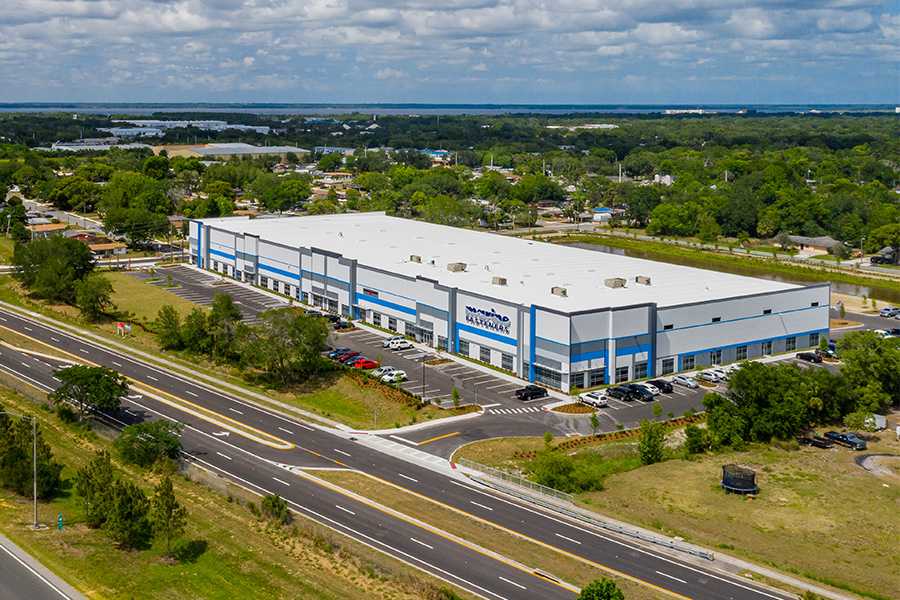
113,150 SF DISTRIBUTION FACILITY FOR MARINE FASTENERS
Sanford, Florida
- 113,150 SF Distribution Facility
- 88,150 SF Warehouse
- 25,000 SF Office with Future Office Space Available
- 6 Pit Leveler Dock Positions
- 11 Edge of Dock Positions
- 2 Drive-In Ramps
- 4 Primary & 3 Secondary Entries
- Electrical Vehicle Charging Station Onsite
- 150 KW Emergency Backup Generator
- 2,000 Amp Electrical Service
- 60 Mil Mechanically Attached TPO Roof System
- 32′ Clear Height
- ESFR Fire Suppression System
- 125 HP Fire Pump
- 6″ Reinforced Floor Slab
- Shallow Earth Formed Footings & Grade Beams
- Complete Rezoning, Land Use, Planned Development & Redevelopment of 9.5-Acre Site
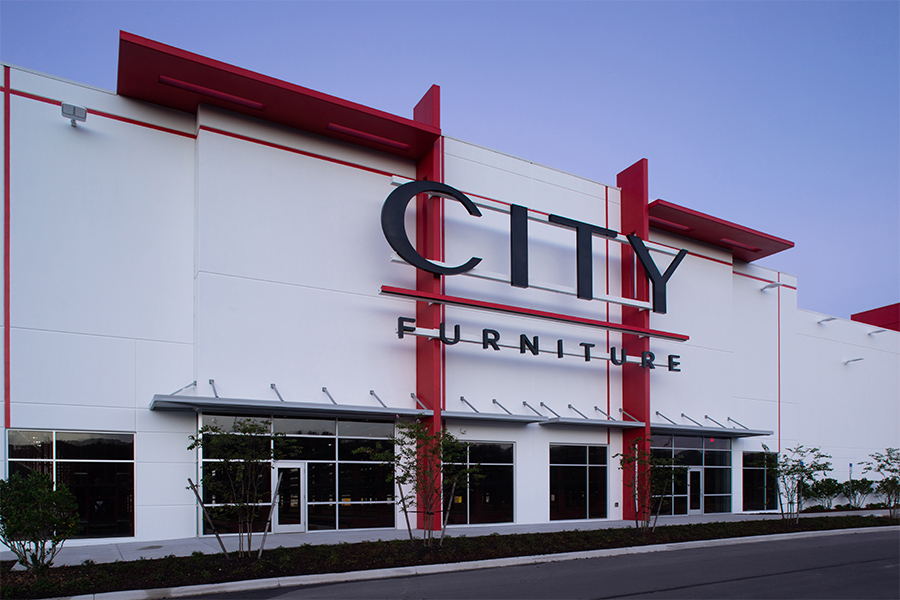
250,000 SF SHOWROOM & DISTRIBUTION FACILITY FOR CITY FURNITURE
Ocoee, Florida
- 250,000 SF Furniture Showroom & Distribution Facility
- 85,000 SF Showroom
- 165,000 SF Warehouse
- Tilt-Up Construction
- 72 Dock Positions
- 2 Drive-In Ramps
- Accelerated Schedule
- 3,400 AMP Electrical Service
- 6″ Thick Reinforced Concrete Floor Slab
- 32′ Clear Height
- 45 Mil TPO Roof
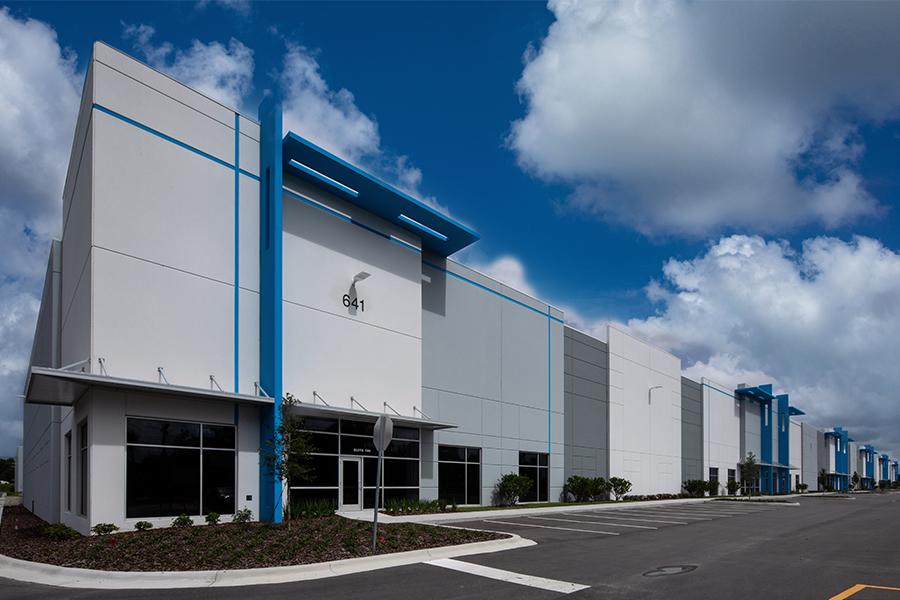
195,150 SF SPECULATIVE WAREHOUSE
Sanford, Florida
- 195,150 SF Speculative Warehouse
- 32′ Clear Height
- ESFR Fire Protection
- 6″ Reinforced Floor Slab
- 2 14’x12′ Drive-Through Doors
- 45 Mil Mechanically Fastened TPO Roof with R-20 Insulation
- 7-Month Construction Schedule
- Constructed for 8 Future Tenants
- 60 Dock Positions


