ARCO LIVING GROUP COMPLETES TWO ON HUB ON CAMPUS PROJECTS FOR CORE SPACES
_______________
The ARCO Living Group team recently completed two Hub on Campus projects in Gainesville, Florida for repeat client, Core Spaces!
Hub On Campus Gainesville – Third Avenue, the larger of the two projects, features 346,268 gross SF of space with 263,861 SF of residential space including 201 units and 661 beds, as well as 11,000 sf of retail space. At 193,352 gross SF, Hub On Campus Gainesville – University features 155,720 sf of residential space including 109 units and 413 beds, as well as 9,607 SF of retail space.
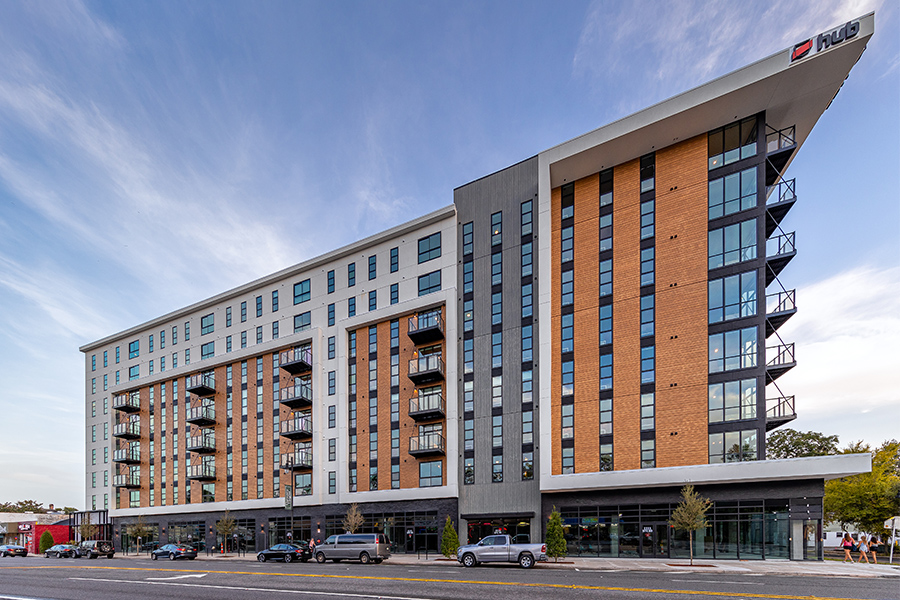
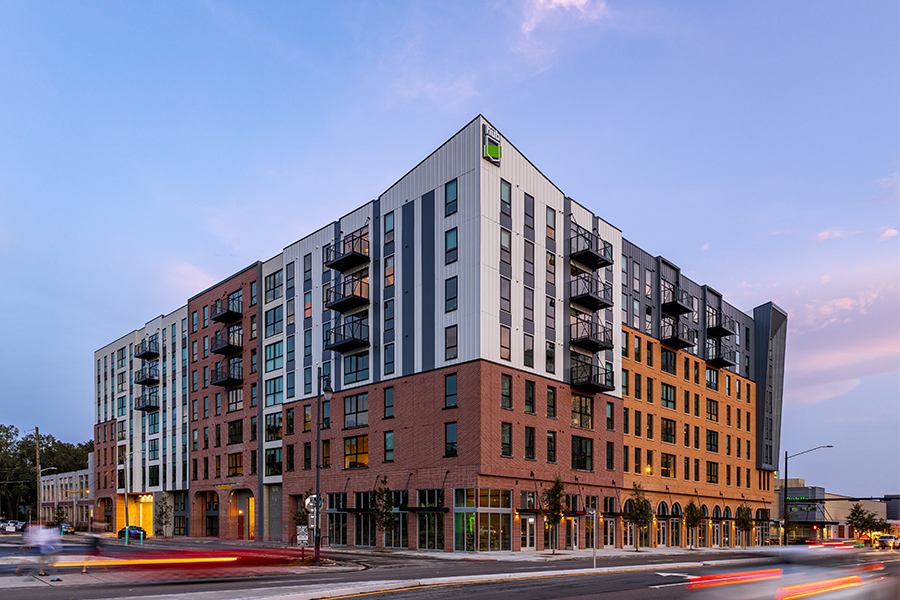
Both facilities include micro, studio, one, two, three and four bedroom units, each with access to state-of-the-art common spaces and amenities. Private balconies, hot tubs, a rooftop deck pool, daybeds, fire pits, putting greens and bars are just some of the features that make these student housing facilities truly luxurious.
Construction features for each facility include:
- Exterior insulation and finish systems
- Wood-look exterior siding facade
- Cast-in-place post tension concrete podium and cold-formed steel structure
ARCO Living Group is honored to be a part of these exciting projects!
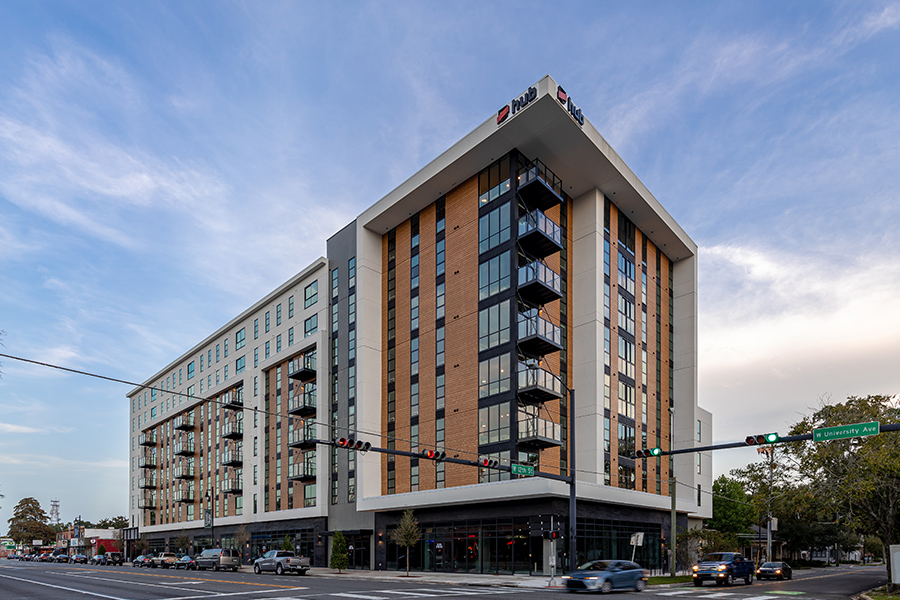
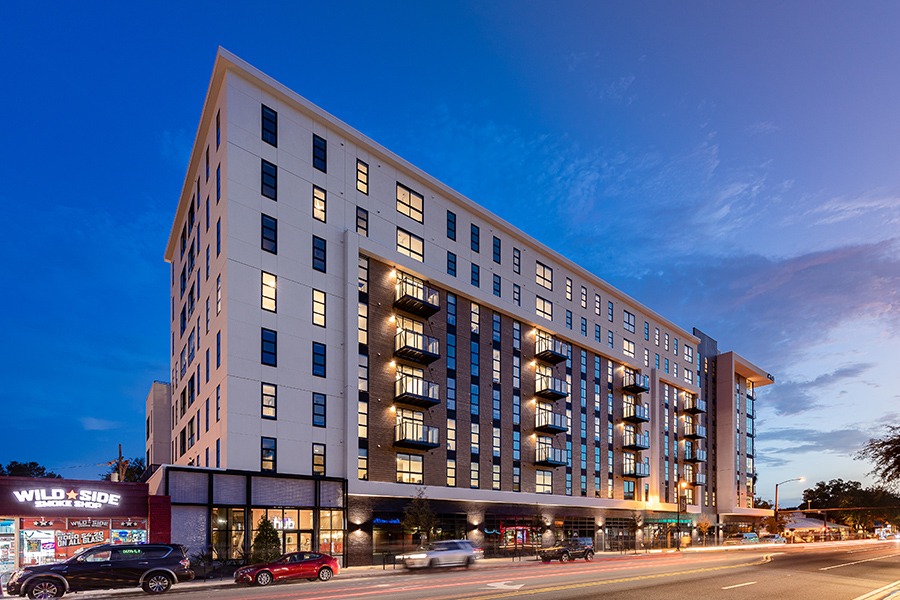
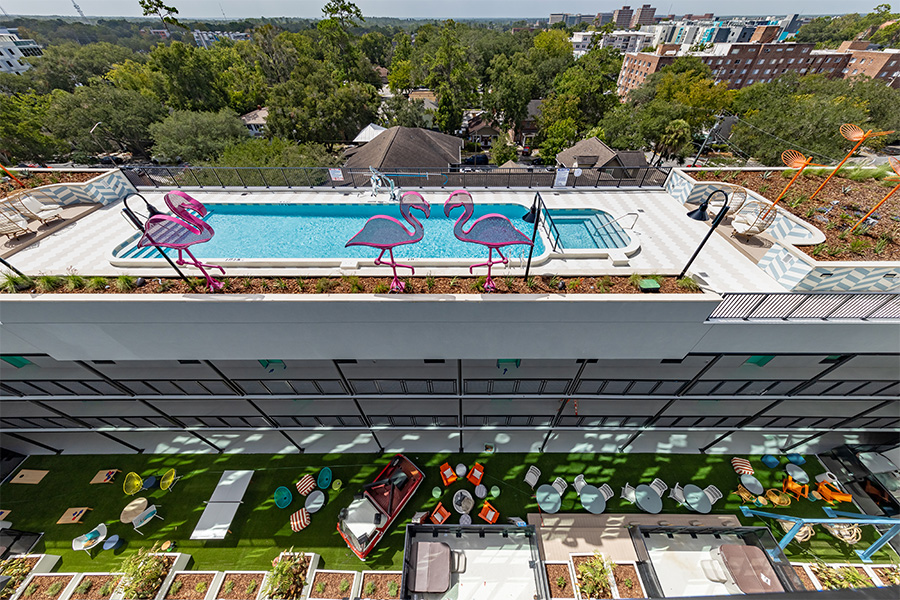
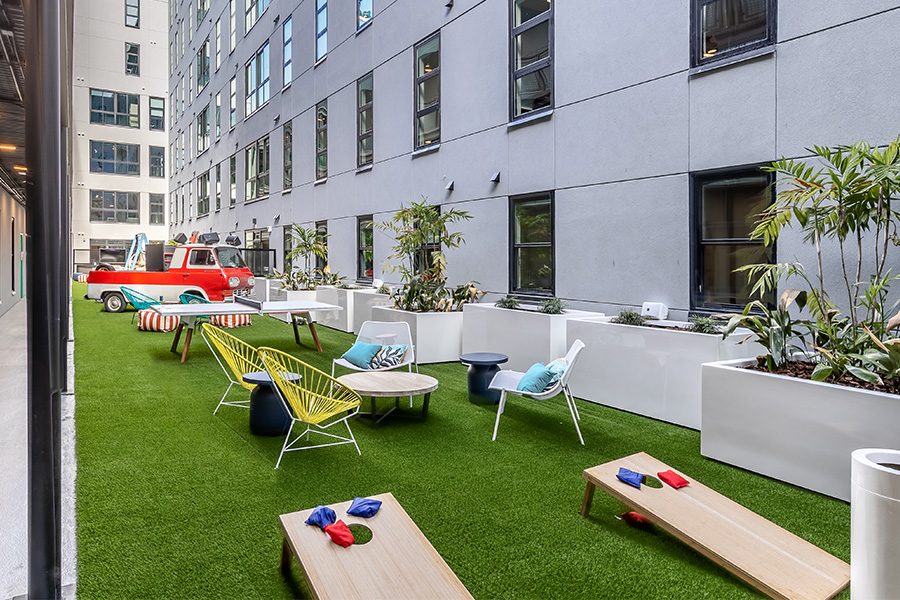
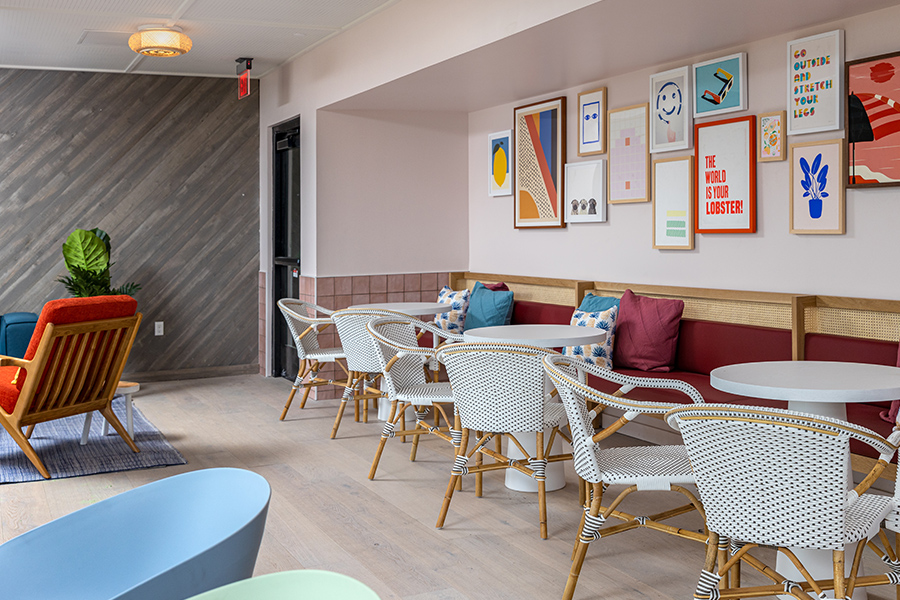
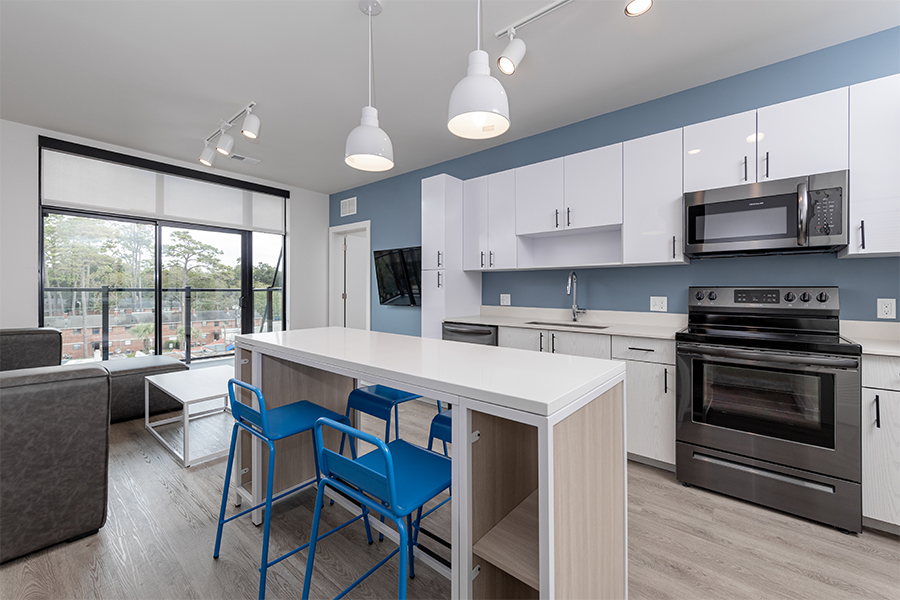
Hub On Campus Gainesville – University Construction Details:
- 193,875 SF, 8-Story Student Housing Complex
- Second Level Open Courtyard with Putting Greens & Lounge
- Fifth Floor Amenities Deck Featuring Pool, Hot Tubs, Daybeds, Lounge & Grilling/Dining Space
- Eight (8) Retail Spaces Totaling 9,319 SF
- Eleven (11) Private Hot Tubs
- Twenty-Three (23) Private Balconies
- Micro, 1, 2, 4 & 5 Bedroom Units
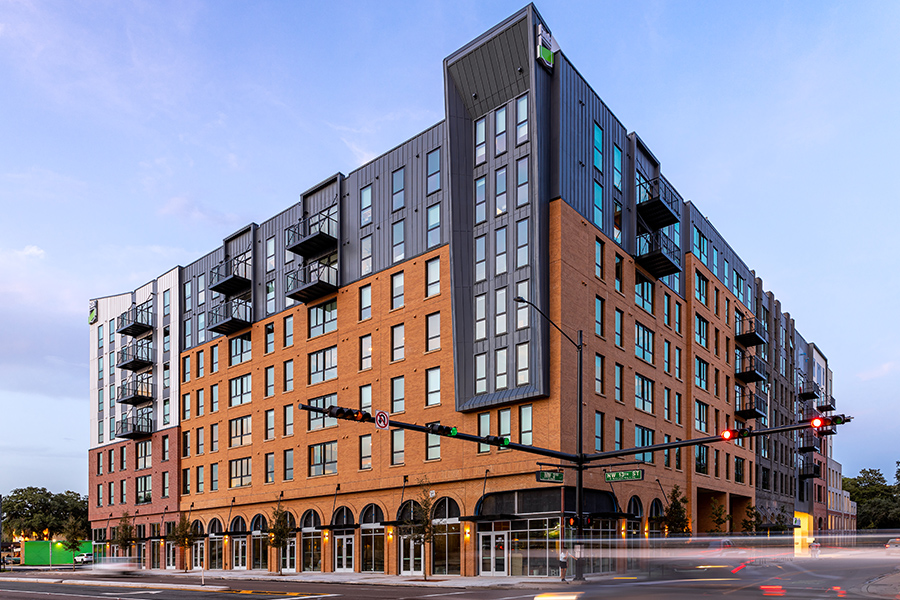
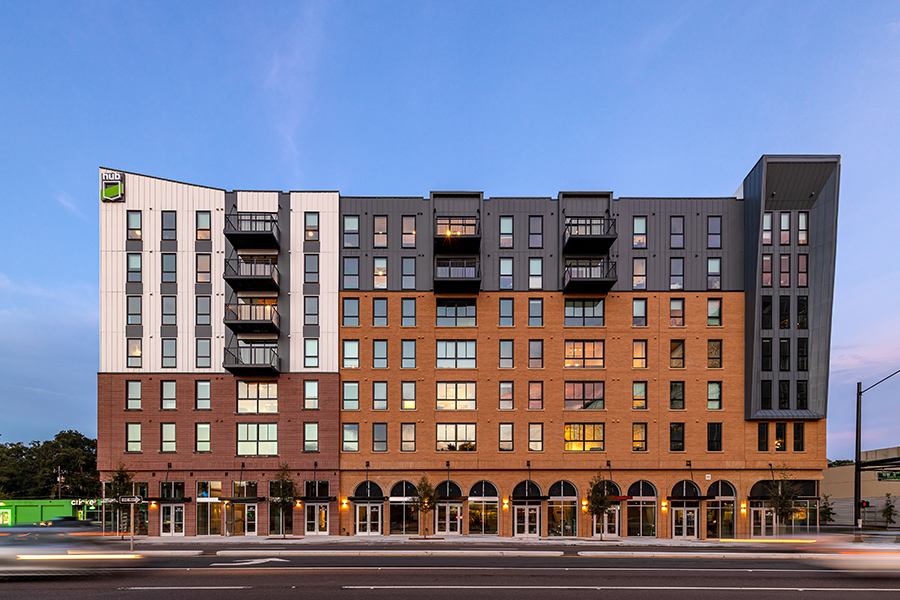
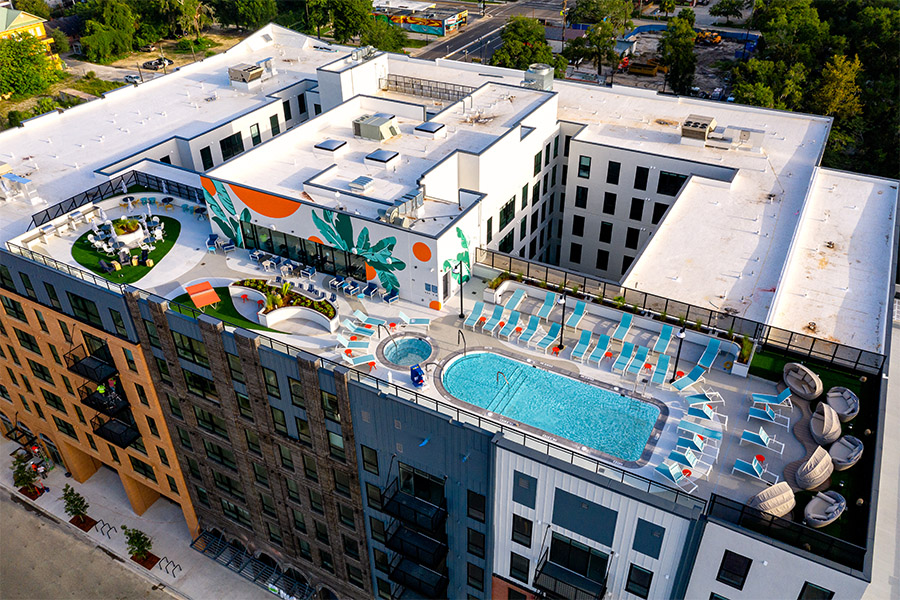
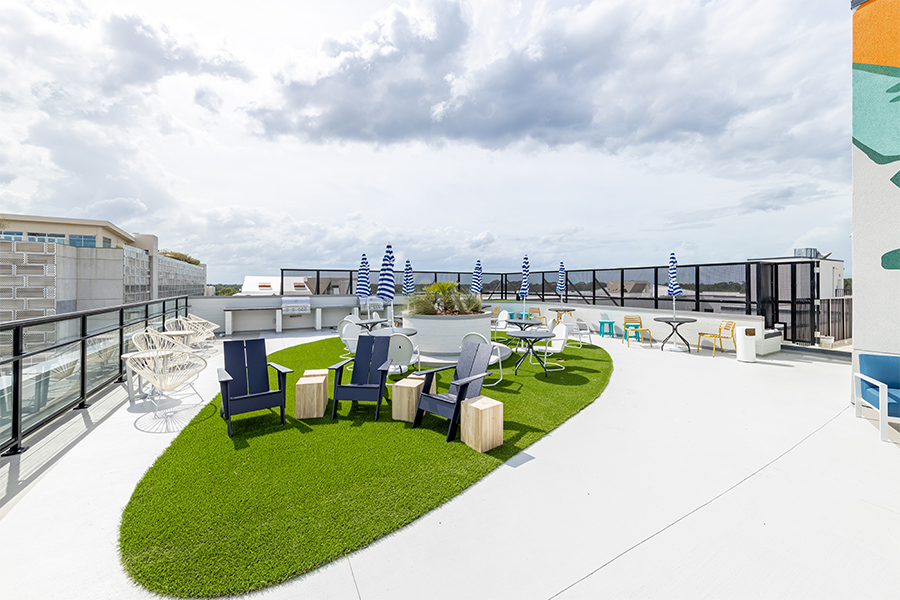
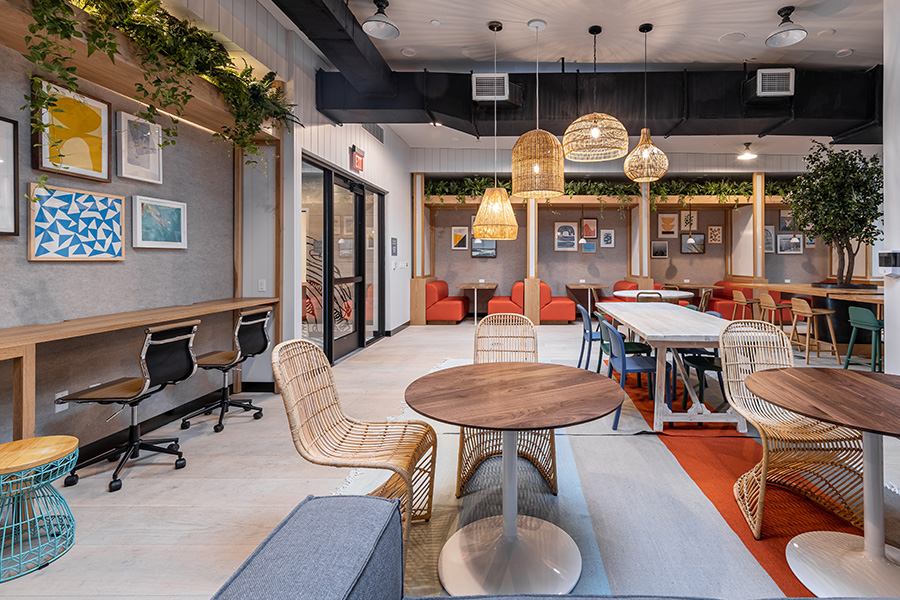
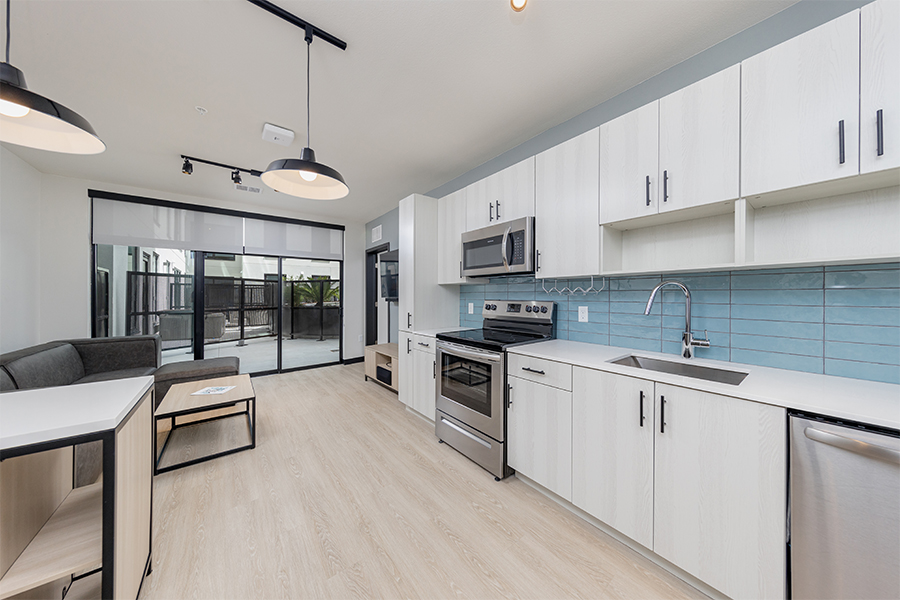
Hub On Campus Gainesville – Third Avenue Construction Details:
- 324,450 SF, 7-Story Student Housing Complex
- 3-Story Precast Concrete Garage
- 10,000 SF Rooftop Amenities Deck Featuring Pool, Daybeds, Hot Tubs, Fire Pits, Bar, Putting Green & Lounge Area
- Nine (9) Retail Spaces Totaling 10,812 SF
- Second Story Courtyards with Private Hot Tubs
- Twenty-Eight (28) Private Balconies
- Micro, Studio, 1, 2, 3 & 4 Bedroom Units


