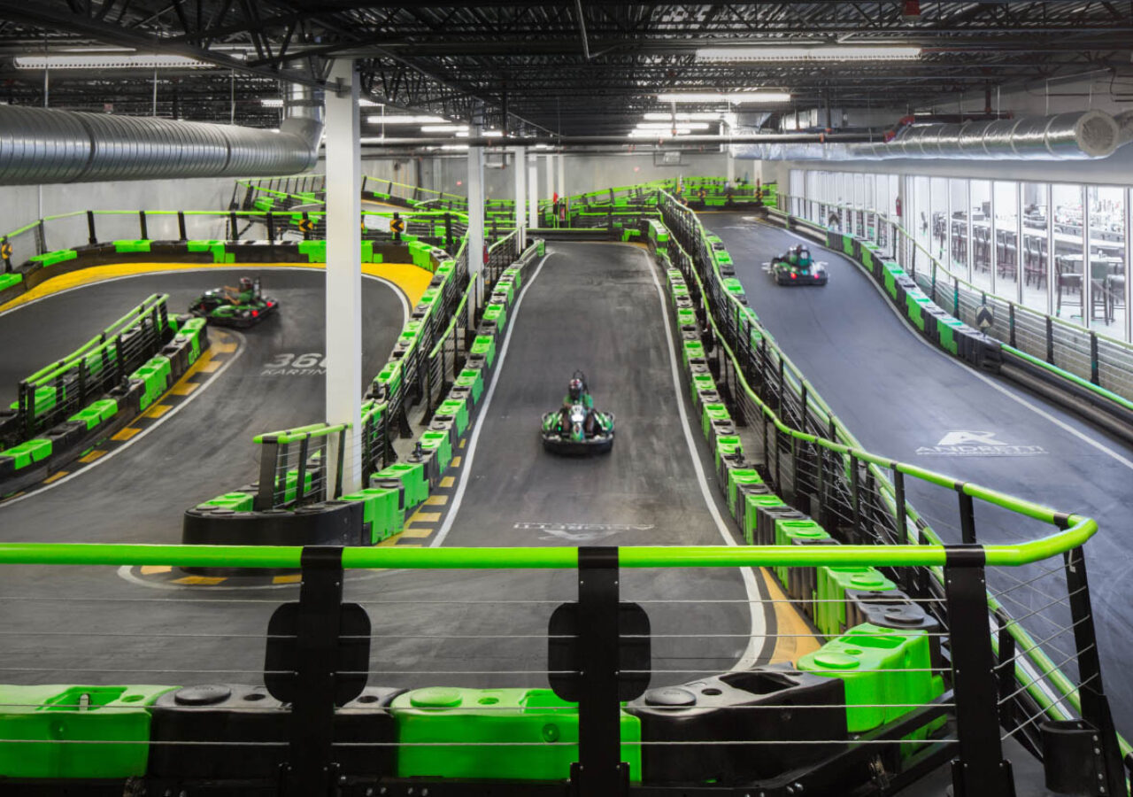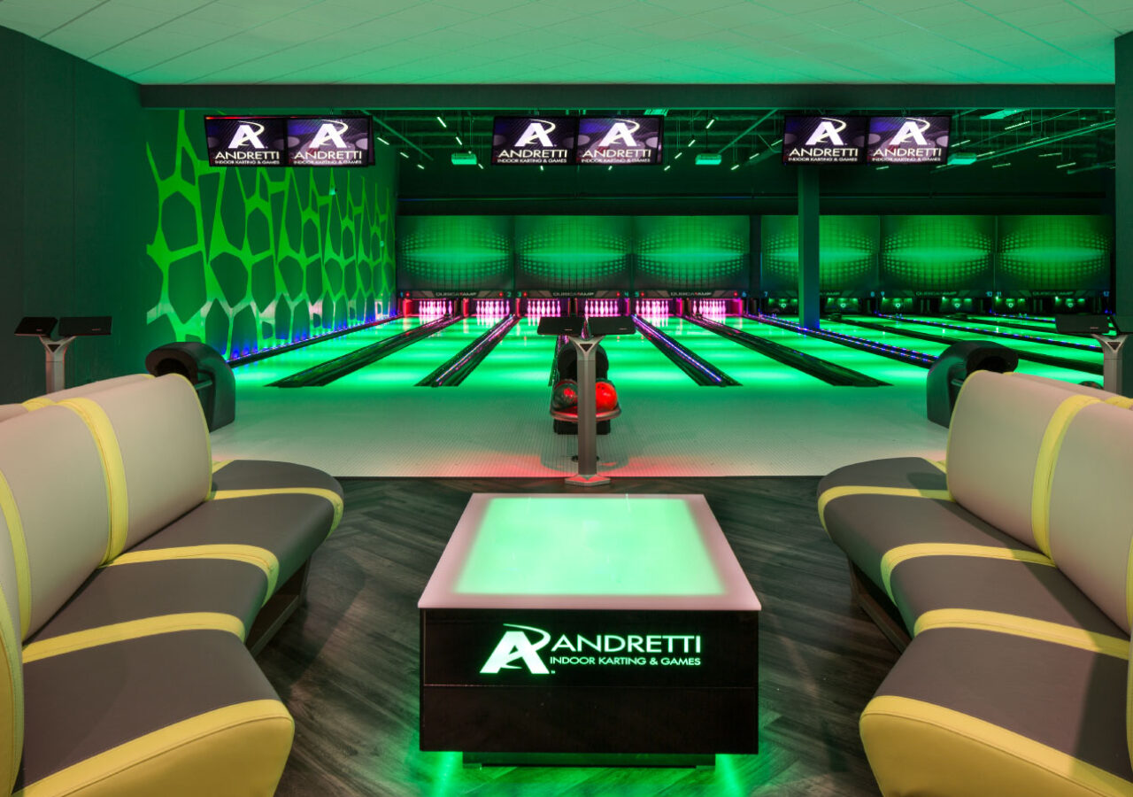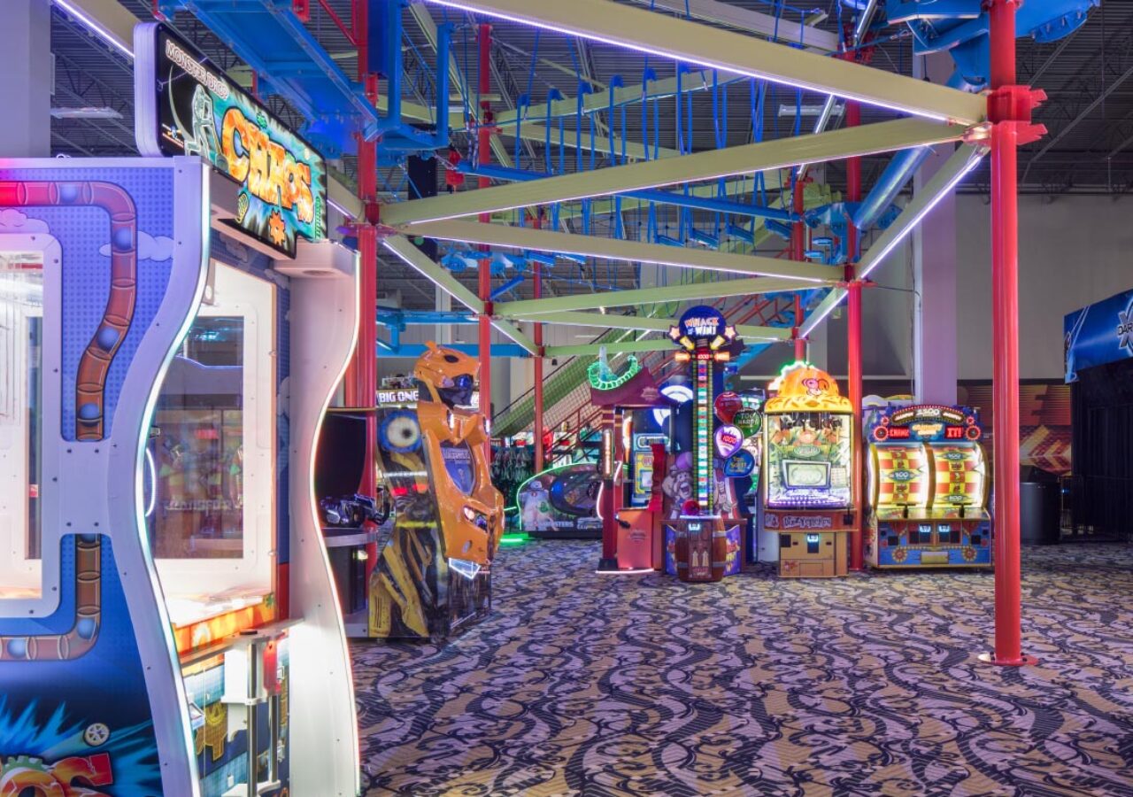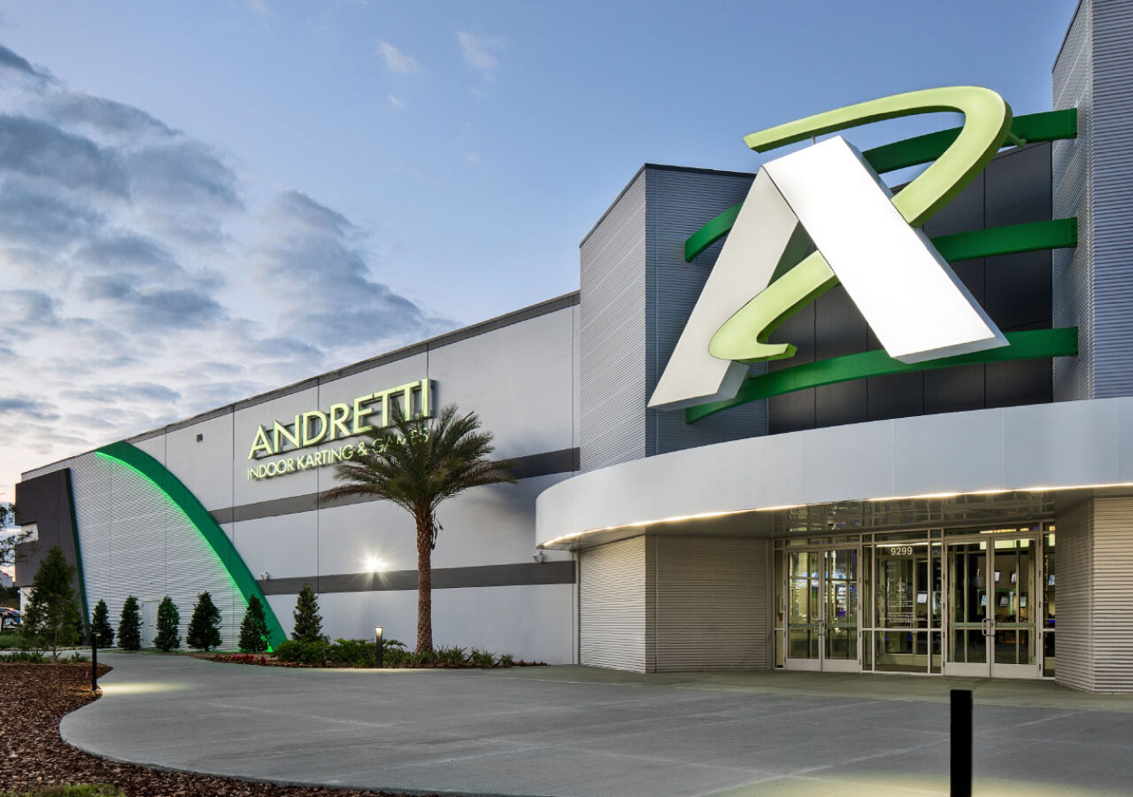Andretti | Orlando, FL
Description
ANDRETTI
ORLANDO, FL
155,000 SF MULTI-FACETED ENTERTAINMENT FACILITY
__________- 95,000 SF Building Footprint and 60,000 SF Mezzanine
- 75,000 SF Track on 3 Levels with 45 mph Electrical Go Karts
- Kids Track, Intermediate Track and Expert Track
- Upper Track Includes a Track Bump Out Where Racing Occurs Outside the Building Footprint, Providing a Visual of the Track from Outside
- 13,000 SF Arcade Space 2 Formula 1 Racing Simulators and 12 Seater Dark Ride
- 8,500 SF Event Space Capable of Hosting 7 Separate Parties or 2 Large Groups
- 4,440 SF Commercial Kitchen Including a Pizza Oven and Green Egg
- 4,000 SF Bar Area with Full Cover Sky Light and Views of Track
- 2,5000 SF Laser Tag on 2 Level Arena, Elevated Ropes Course, Rock Climbing Wall and 10 Bowling Lanes
- Data and Electrical Systems to Support 125 TVs and Complete Facility Speaker System
- High-End Finishes Including Stone Cladding, Wire Mesh Panel Bar Dye Walls and Glass/ LED Handrails
- Design/Build Project Including Architectural, Civil, Structural, MEP and Life Safety
License No. CGC1525581






