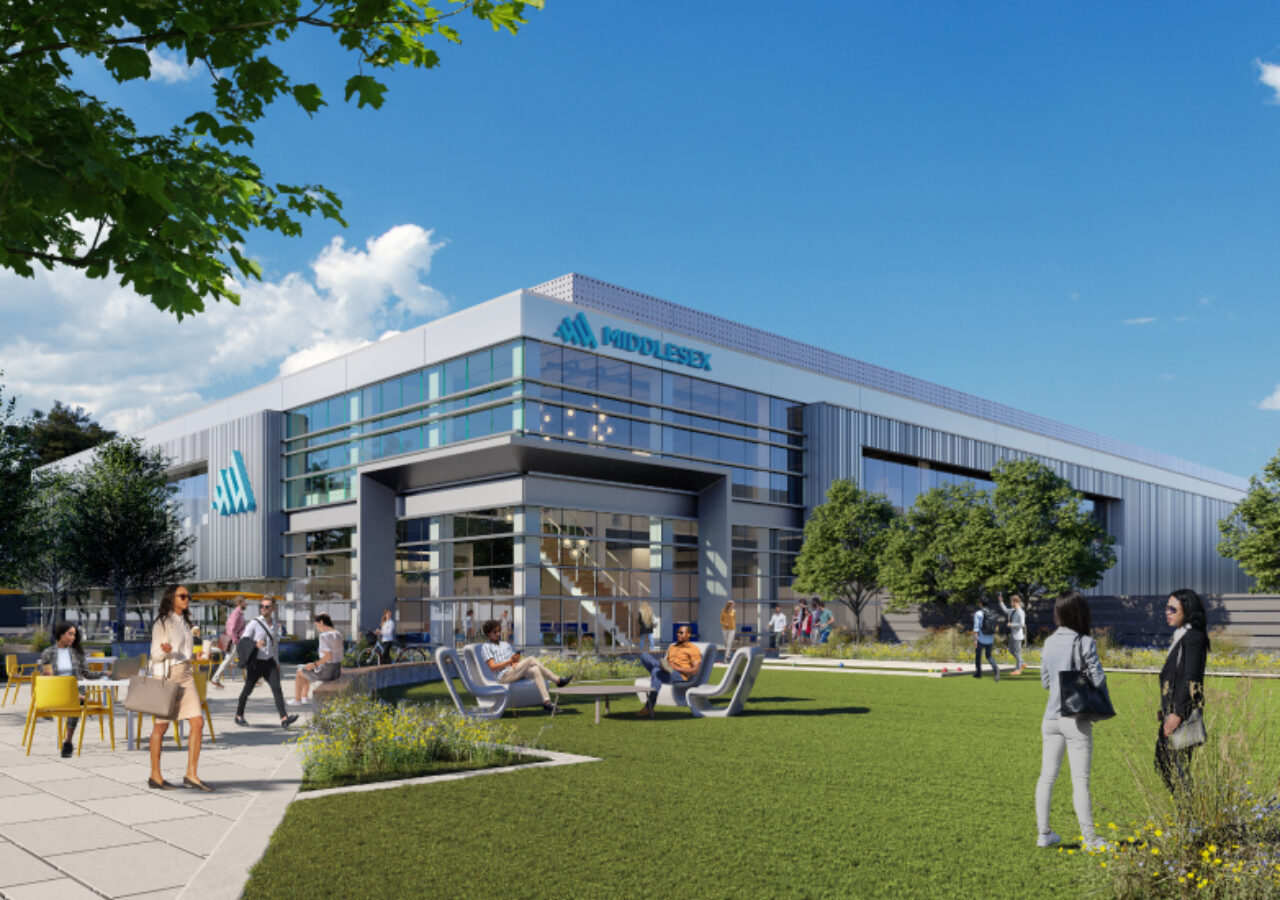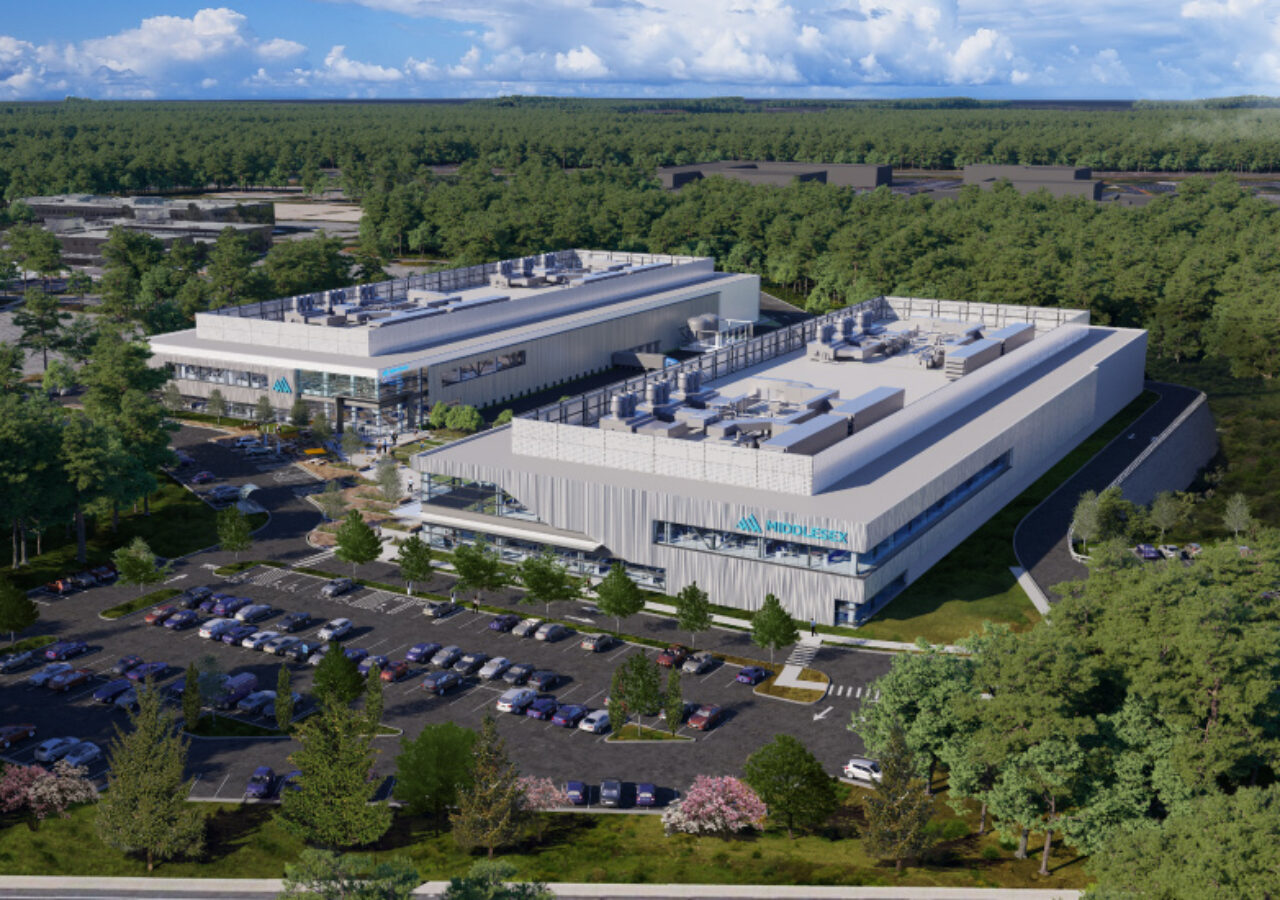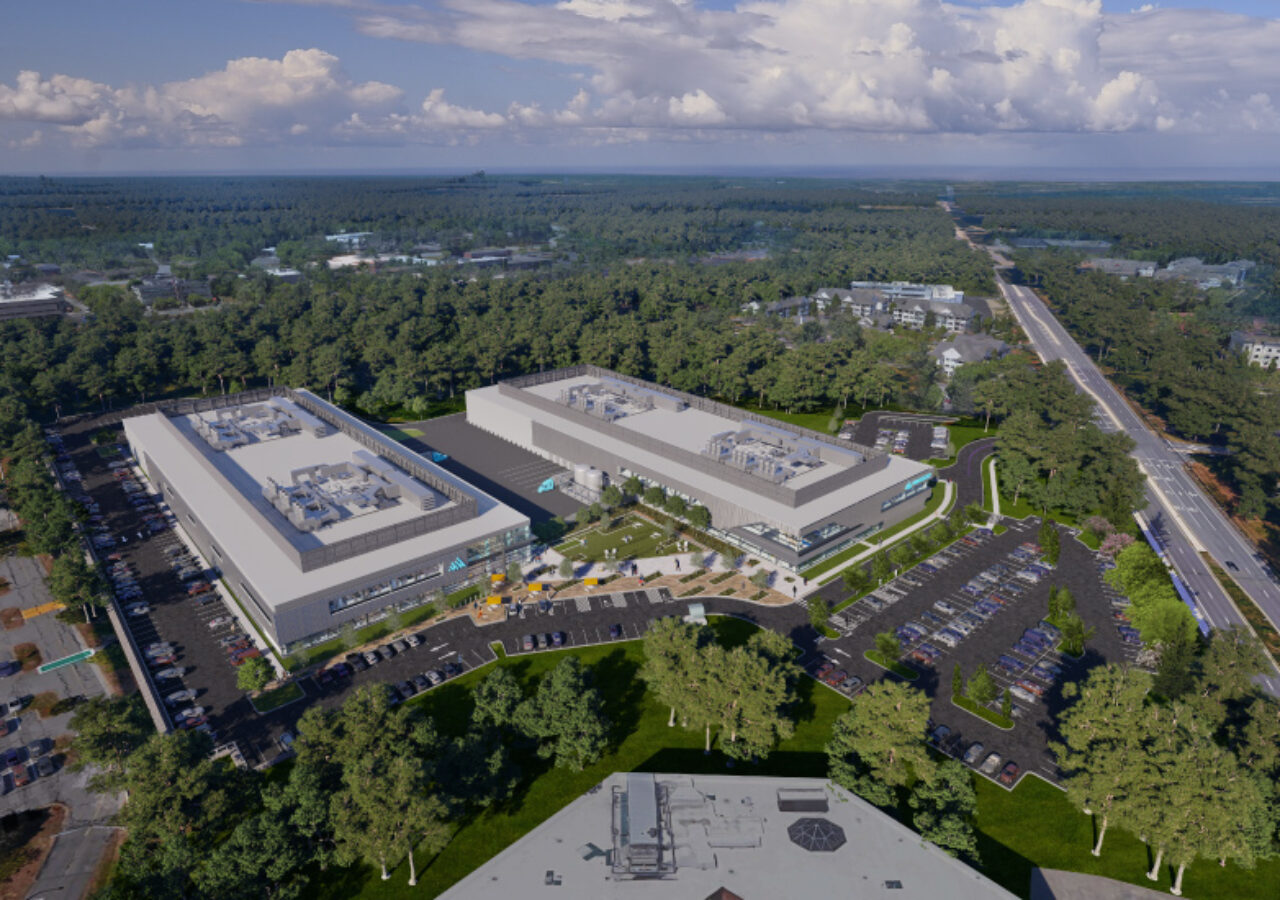Camber Development | Bedford, MA
Description
CAMBER DEVELOPMENT
BEDFORD, MA
294,000 SF, 2-Building Speculative cGMP Campus
__________- Structural Steel Construction
- Insulated Metal Panel & Curtain Wall Façades
- Shallow Foundations
- 8,000 AMP Electrical Service
- 36’ Clear Height
- 60-Mil Mechanically Attached TPO Roof System with Vapor Barrier & Accommodations for Future Tenant MEP Equipment & Dunnage
- Structure to Accommodate for Future Mezzanine Installations
- Outdoor Amenity Space
- 105,000 SF Warehouse
- 42,000 SF Mezzanine
- Six (6) Dock Positions
- 105,000 SF Warehouse
- 42,000 SF Mezzanine
- Six (6) Dock Positions





