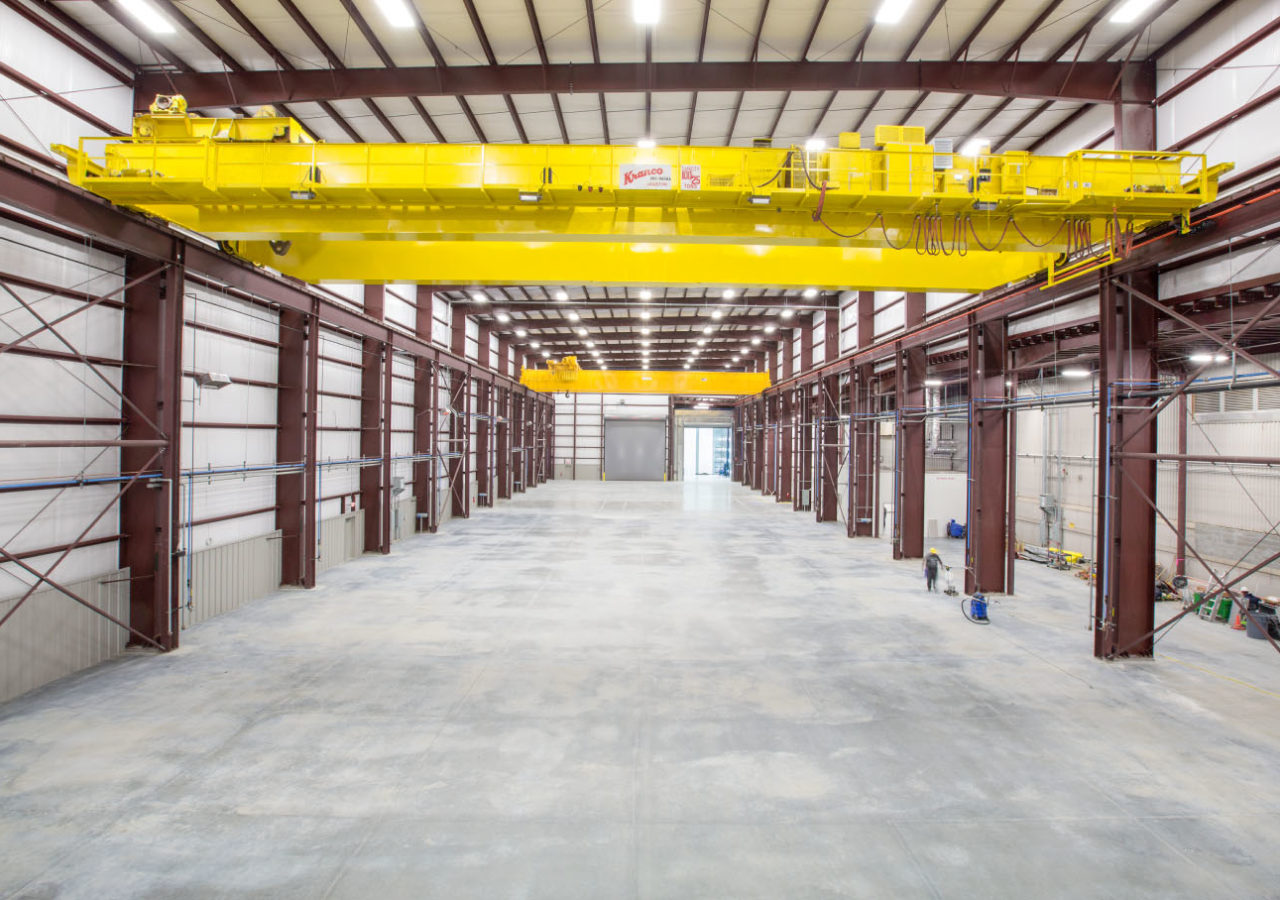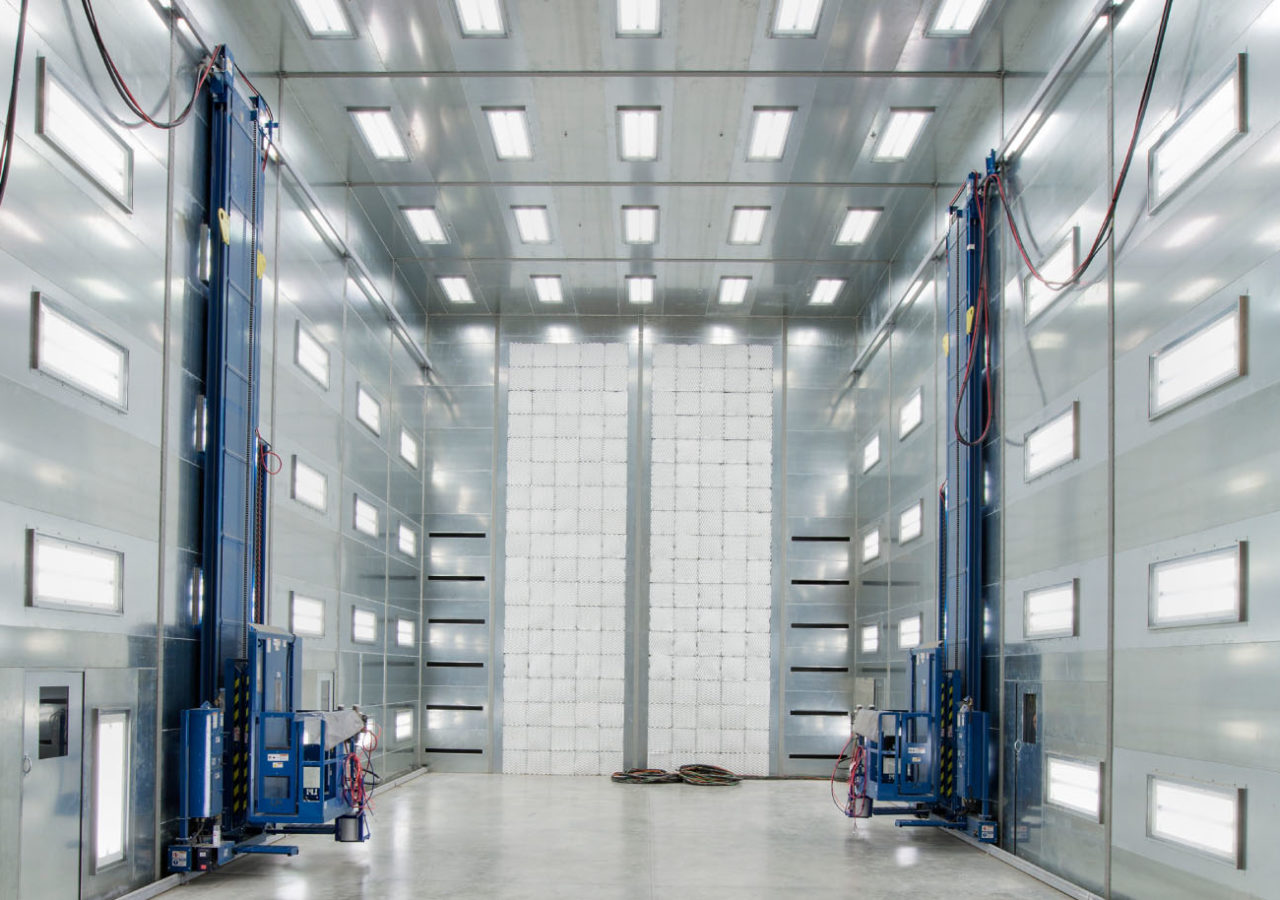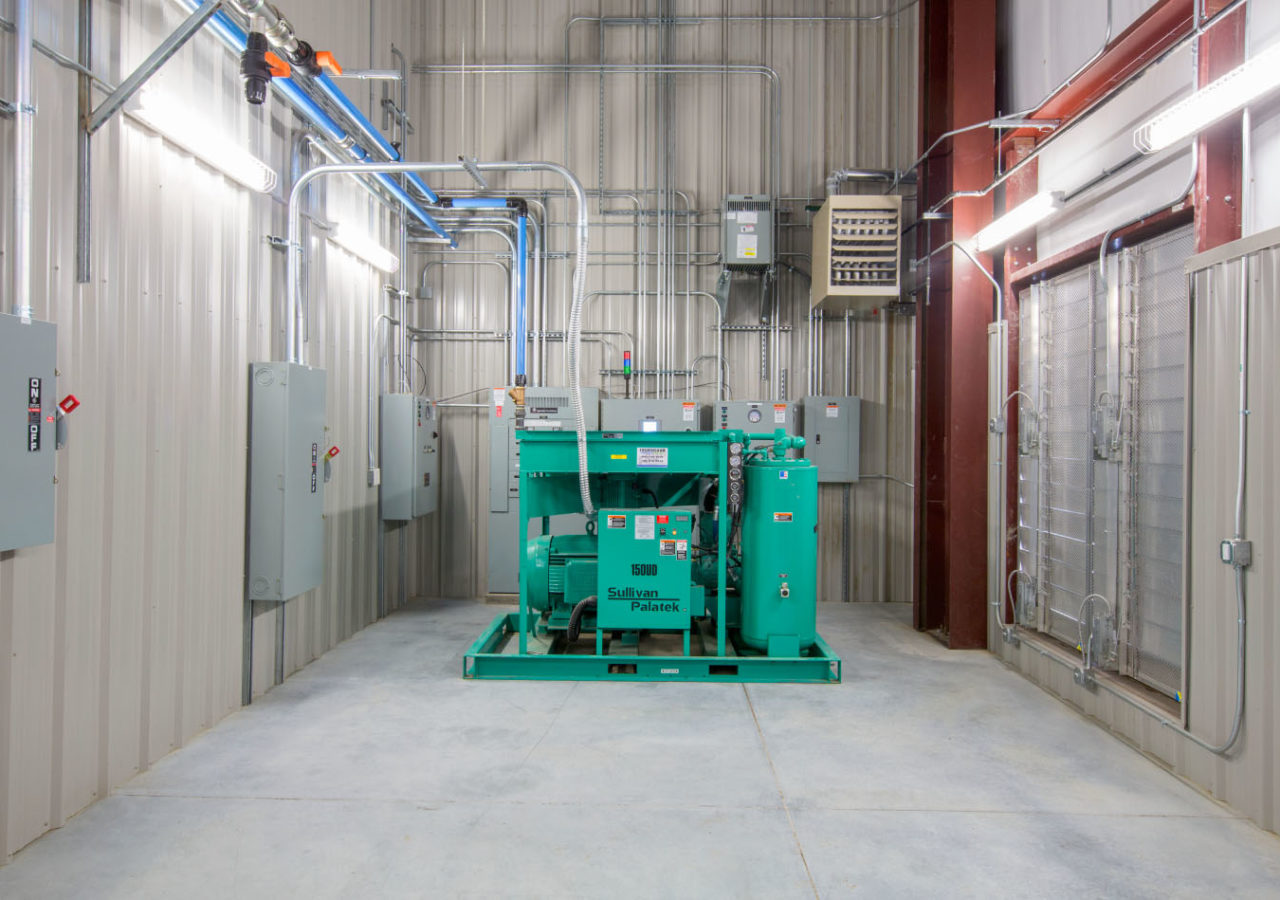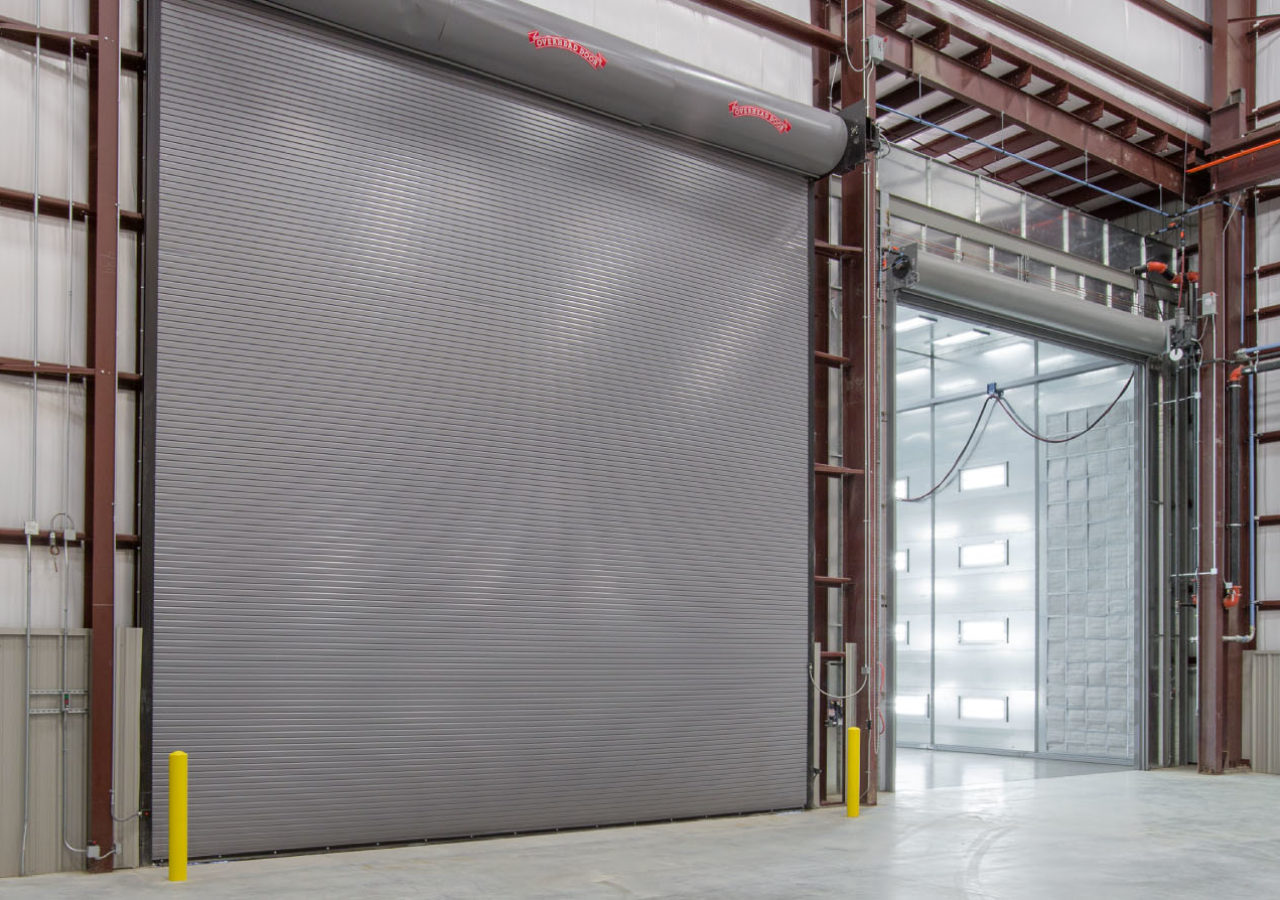Cleaver-Brooks | Lincoln, NE
lorem ipsum
Description
CLEAVER-BROOKS LINCOLN, NE
44,000 SF MANUFACTURING FACILITY EXPANSION
__________- 52’ Clear Height with 40’ Hook Height for Main Crane Bay
- 25’x95’ Interior Bays
- 8” Reinforced Concrete Floor Slab
- Pre-Engineered Metal Building Structure with Wall and Roof Panels
- Wet Fire Protection System for Paint Booth and Breakroom/Restrooms
- Shop Breakroom and Restrooms
- 65’ x 30’ x 30’ Paint Booth
- Crane Rails & Power Supply for 2,100 Ton Capacity Overhead Bridge Cranes
- Compressor Room with Compressors and Dryers
- Reclaim Equipment Room
- 2,000 amp Electrical Service Addition
- 30’x30’ and 25’x25’ Overhead Cooling Steel Doors at Each End of Crane Bay
- Concrete Entrance Drive and Rail Crossing
- Design/Build Delivery
- Hydro Water System Loop with Drops at Columns
- Compressed Air Loop System with Drops at Columns
- Gas Loop System (Natural Gas & Oxygen) with Drops at Columns






