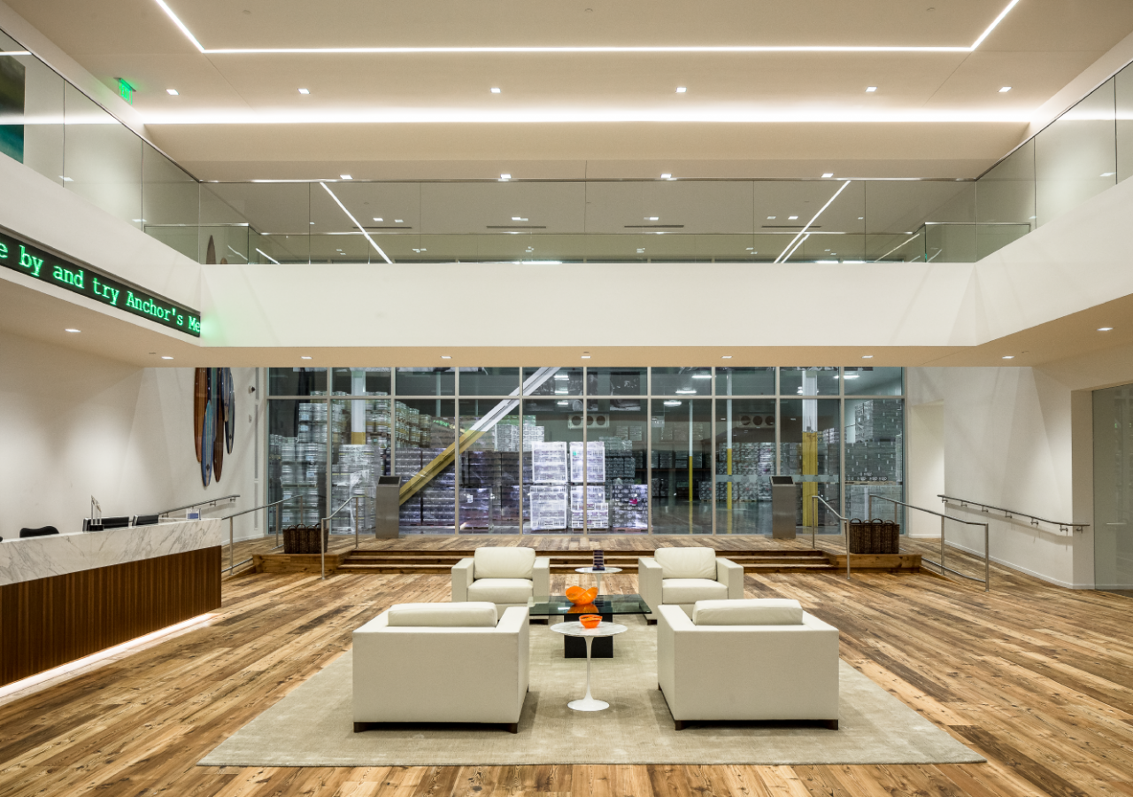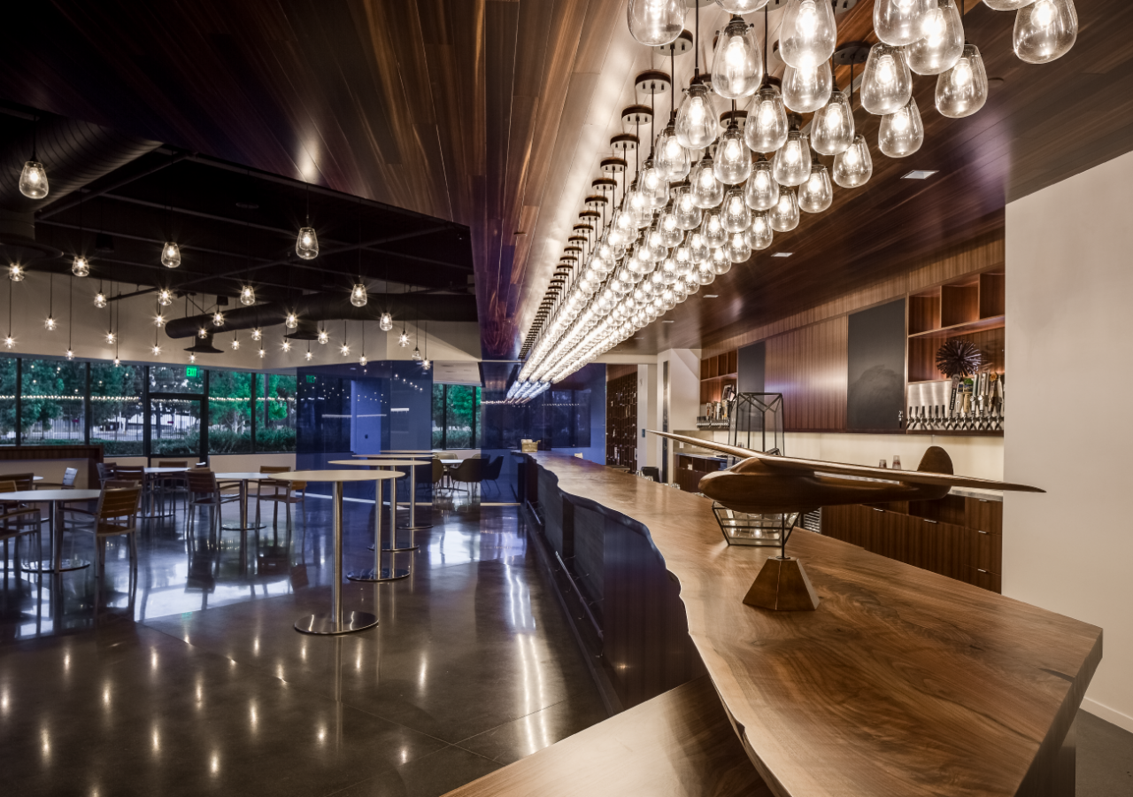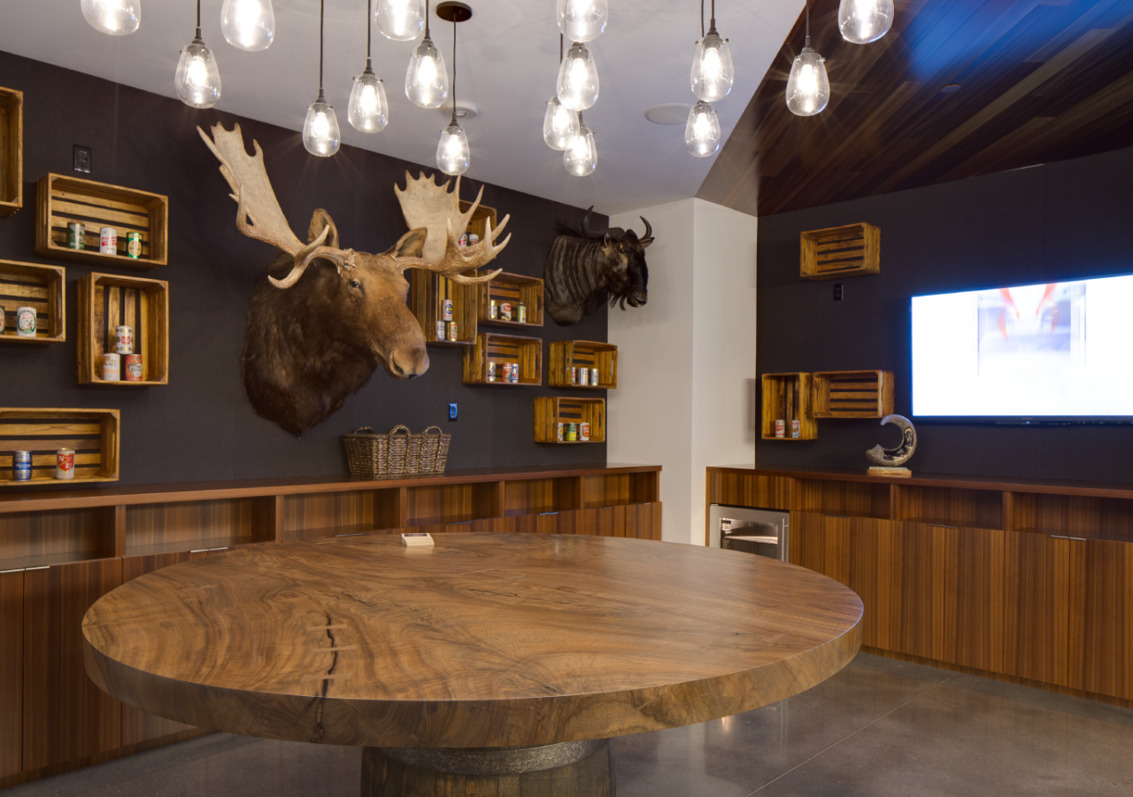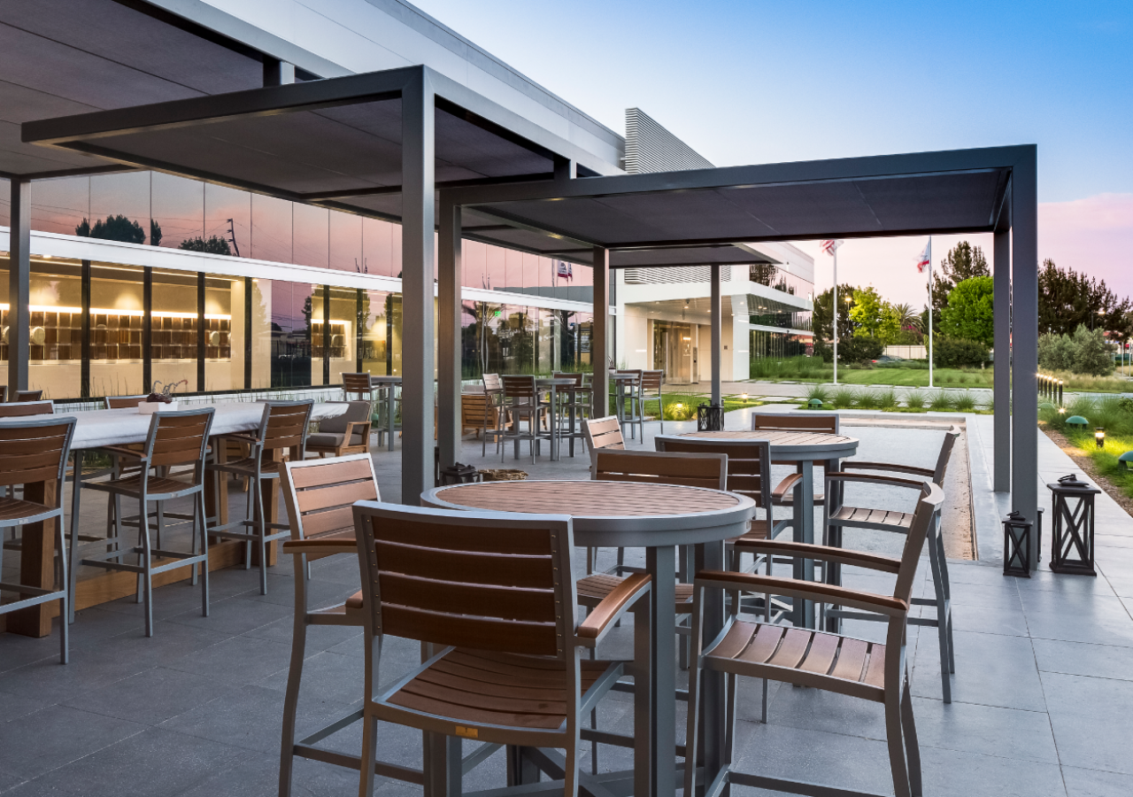Harbor Distributing | Huntington Beach, CA
lorem ipsum
Description
HARBOR DISTRIBUTING HUNTINGTON BEACH, CA
500,000 SF BEVERAGE DISTRIBUTION CENTER AND CORPORATE HEADQUARTERS AND 102,000 SF OFFICE RENOVATION
__________- 243,963 SF Ambient Warehouse
- 26,695 SF Controlled Temperature Warehouse
- 46,950 SF Draught Cooler
- 19,515 SF Repack/Dunnage Area
- 23,527 SF POS and Draught Repair Area
- 7,053 SF Warehouse Office Area with Break Room and Training Room
- 12,165 SF 4-Bay Truck Maintenance Area with Mezzanine Office
- 1,440 SF 2-Story Receiving Office with Warehouse and Dock Overlook
- 10 Dock Positions, 55 Trailer Stalls, Dock Paving Area and 136 Car Parking Stalls
- Design/Build Delivery
- 8,965 SF Hospitality Suite and Conference Center
- 2-Story Lobby with Walkway and Glass Handrails
- 48' x 20' Draught Cooler Window and Stage
- Executive Boardroom, Training Center and Offices
- Bar Area with Patio
- Sales, Administrative and Driver Offices
- Design/Build Delivery






