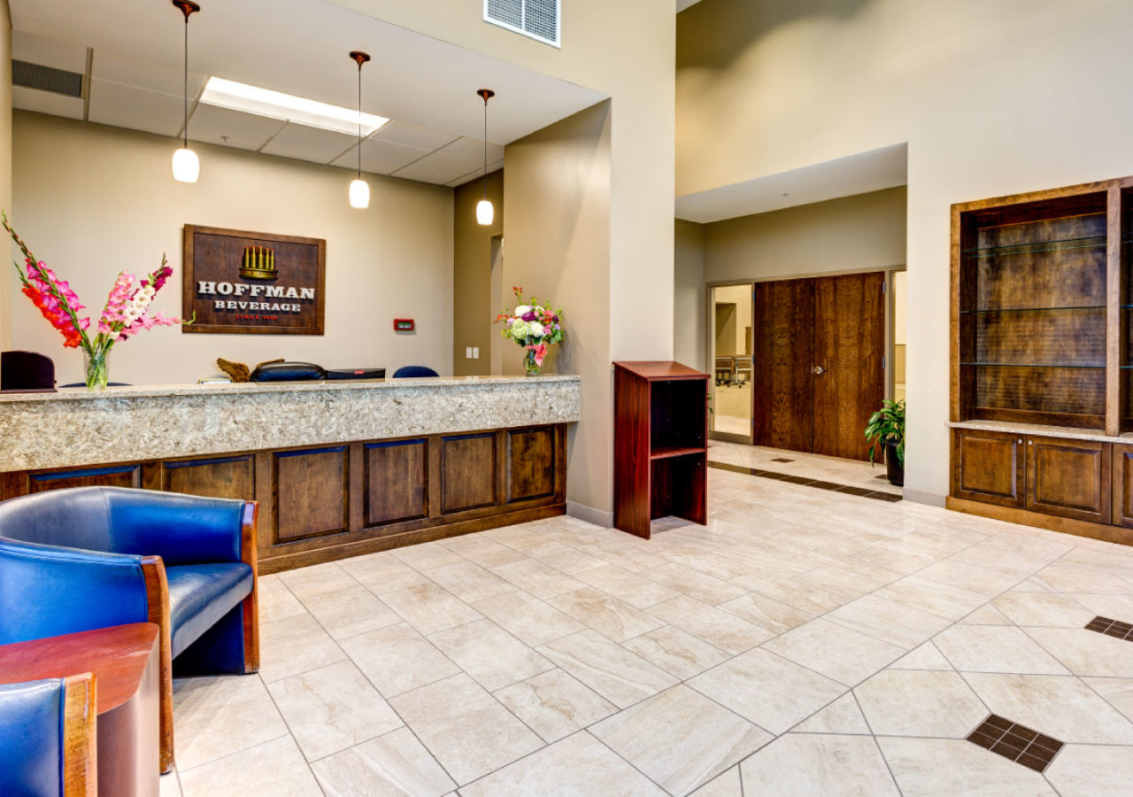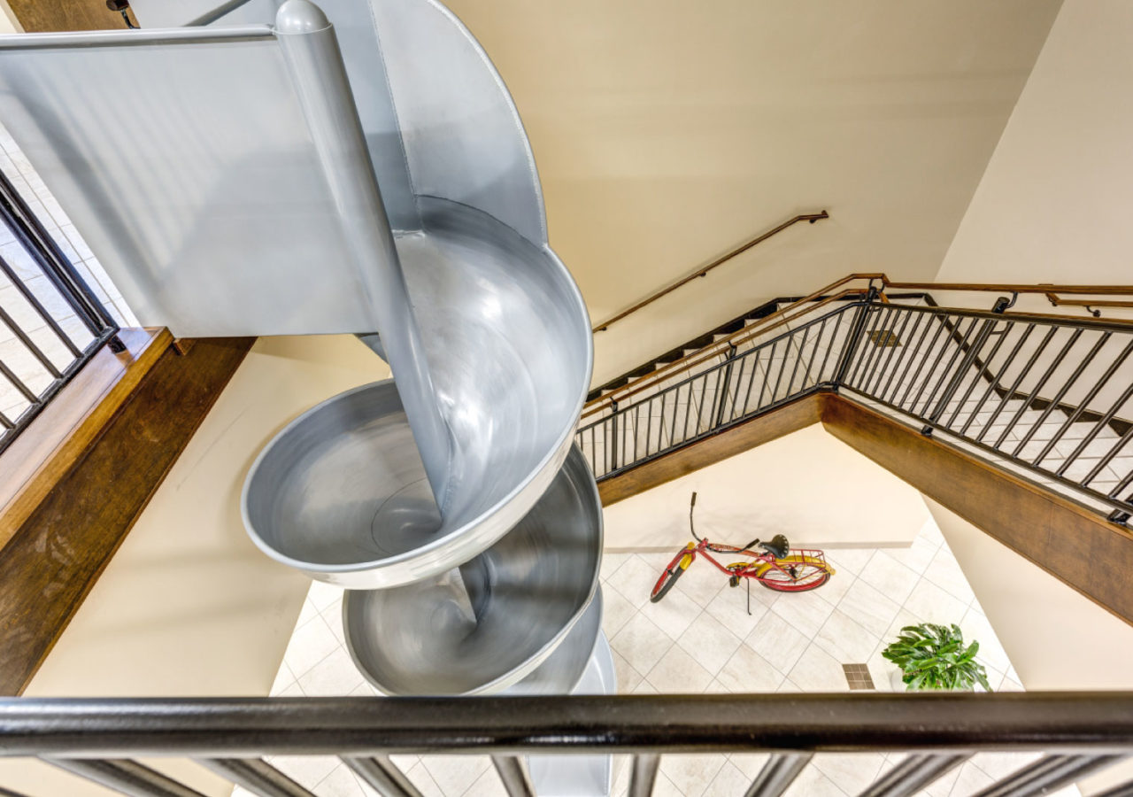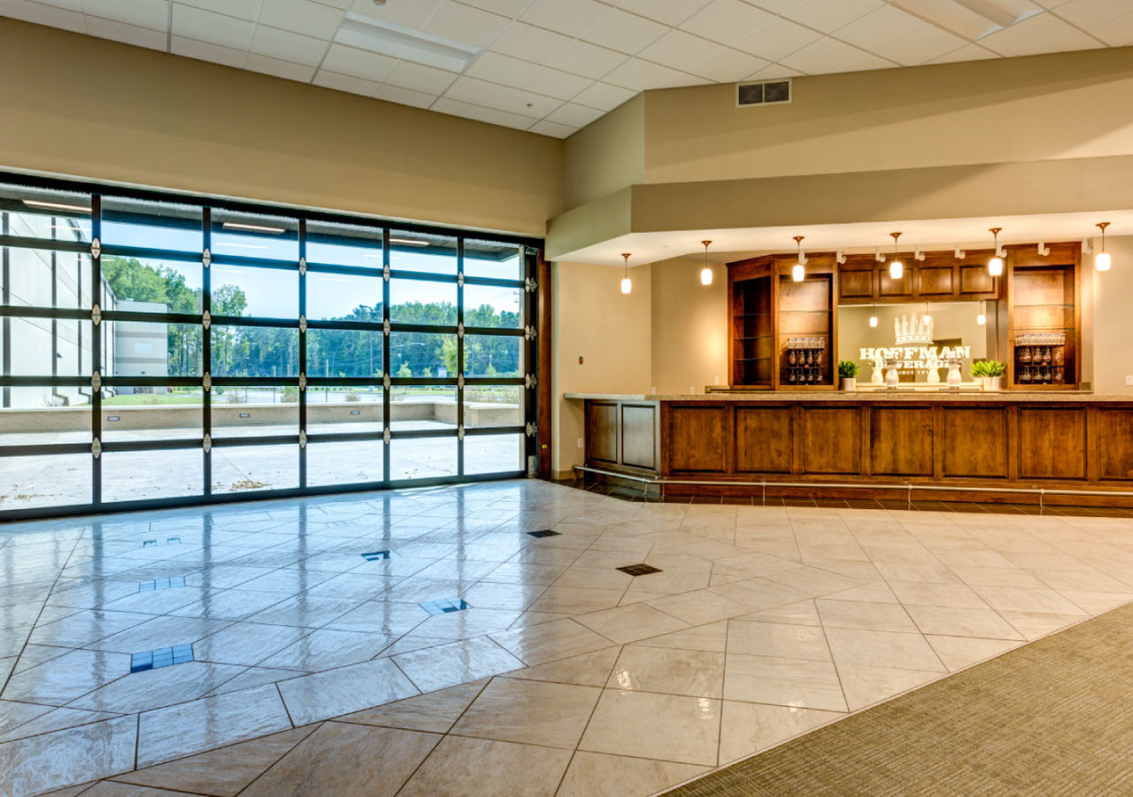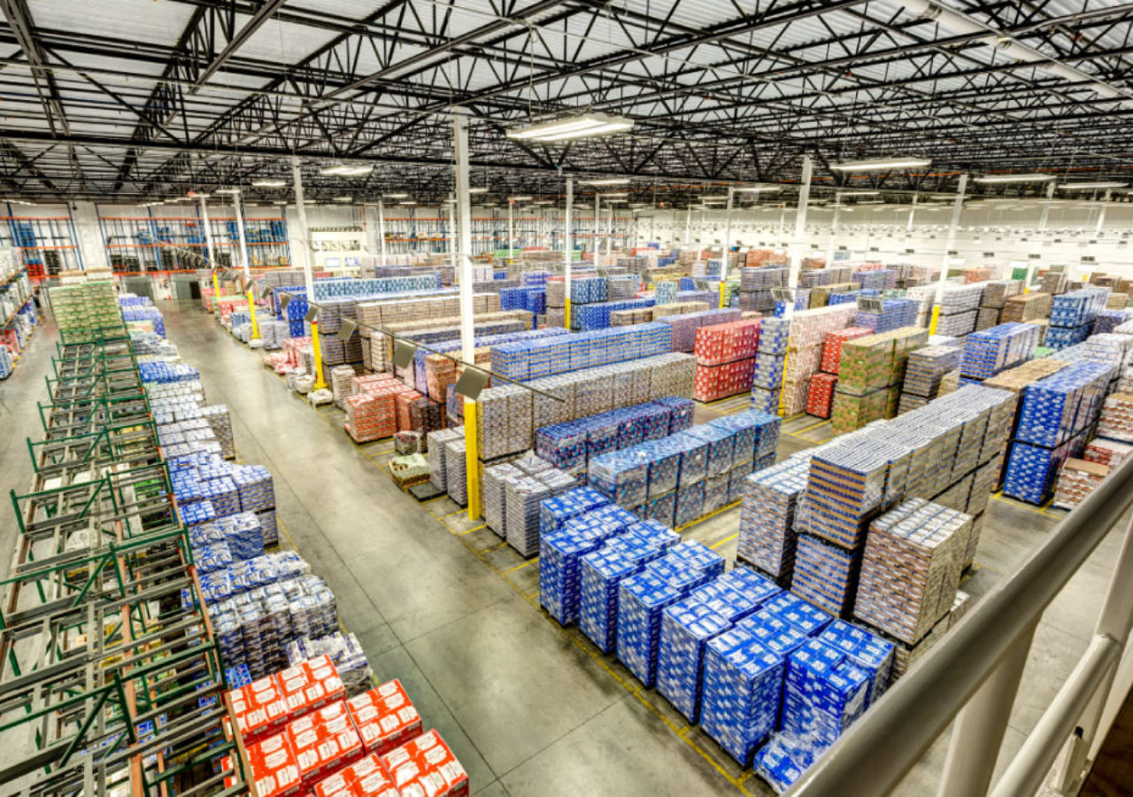Hoffman Beverage | Chesapeake, VA
lorem ipsum
Description
HOFFMAN BEVERAGE
CHESAPEAKE, VA
256,000 SF BEVERAGE DISTRIBUTION CENTER RENOVATION AND EXPANSION
__________- 115,440 SF Controlled Environment Warehouse
- Insulated Tilt-Up Concrete Construction
- Conventional Steel Joists/Girders
- 32’ Clear Height
- 32,468 SF Draught Cooler
- 5,594 SF First Floor Office Renovation
- 20 Dock Positions with Vertical Levelers
- Architectural Brick Office with Tile Flooring, Hospitality Bar, 2-Story Slide and Office Patio Area
- Suspended Catwalk from Office through Draught Cooler and Controlled Environment Warehouse
- LED Lighting
- Fuel Island
- Design/Build Delivery
- 7,366 SF Fleet Maintenance
- 5,720 SF POS Area
- 2,233 SF Sign Shop
- 937 SF Draught Repair
- 3,444 SF Hospitality Room
- 3,651 SF Open Office Space






