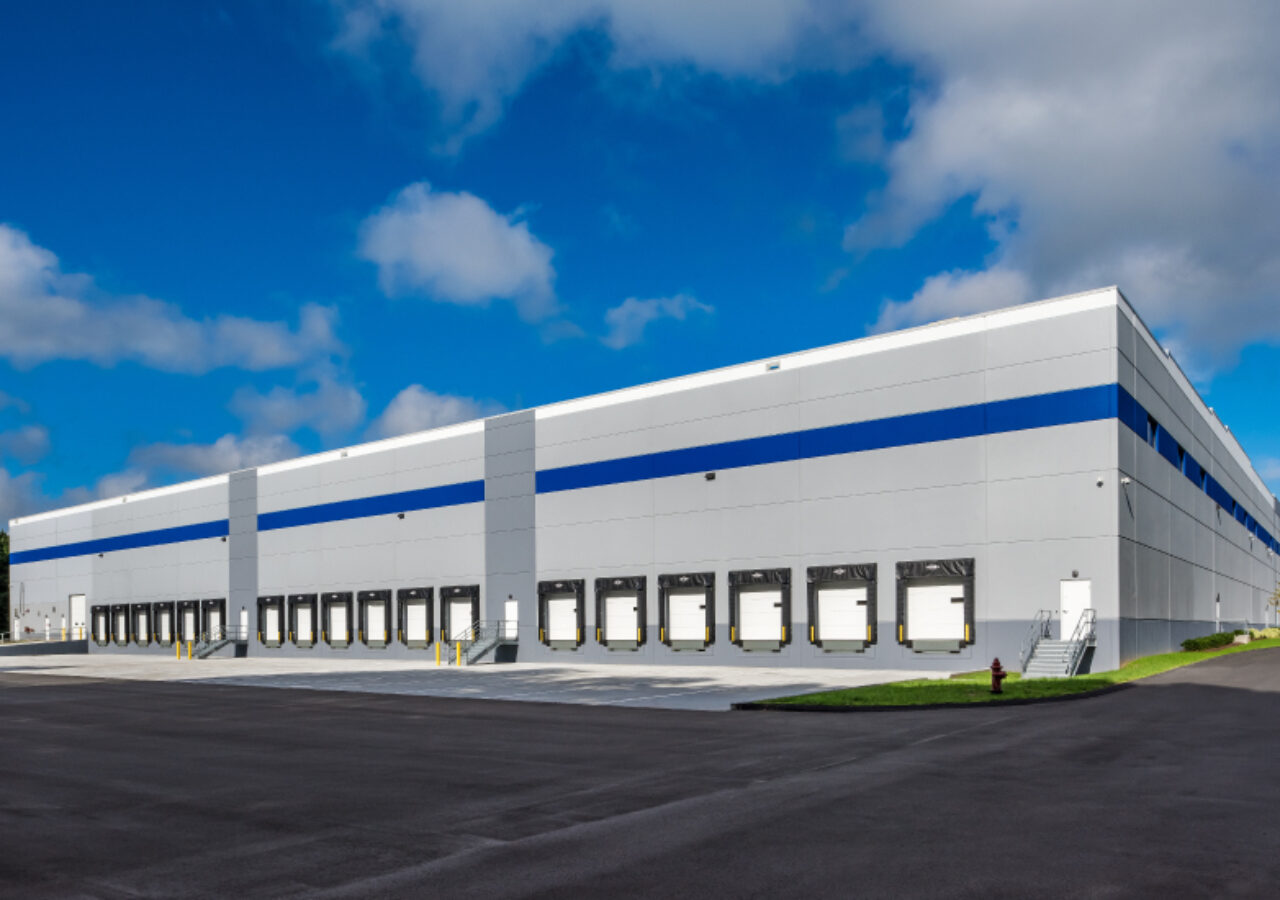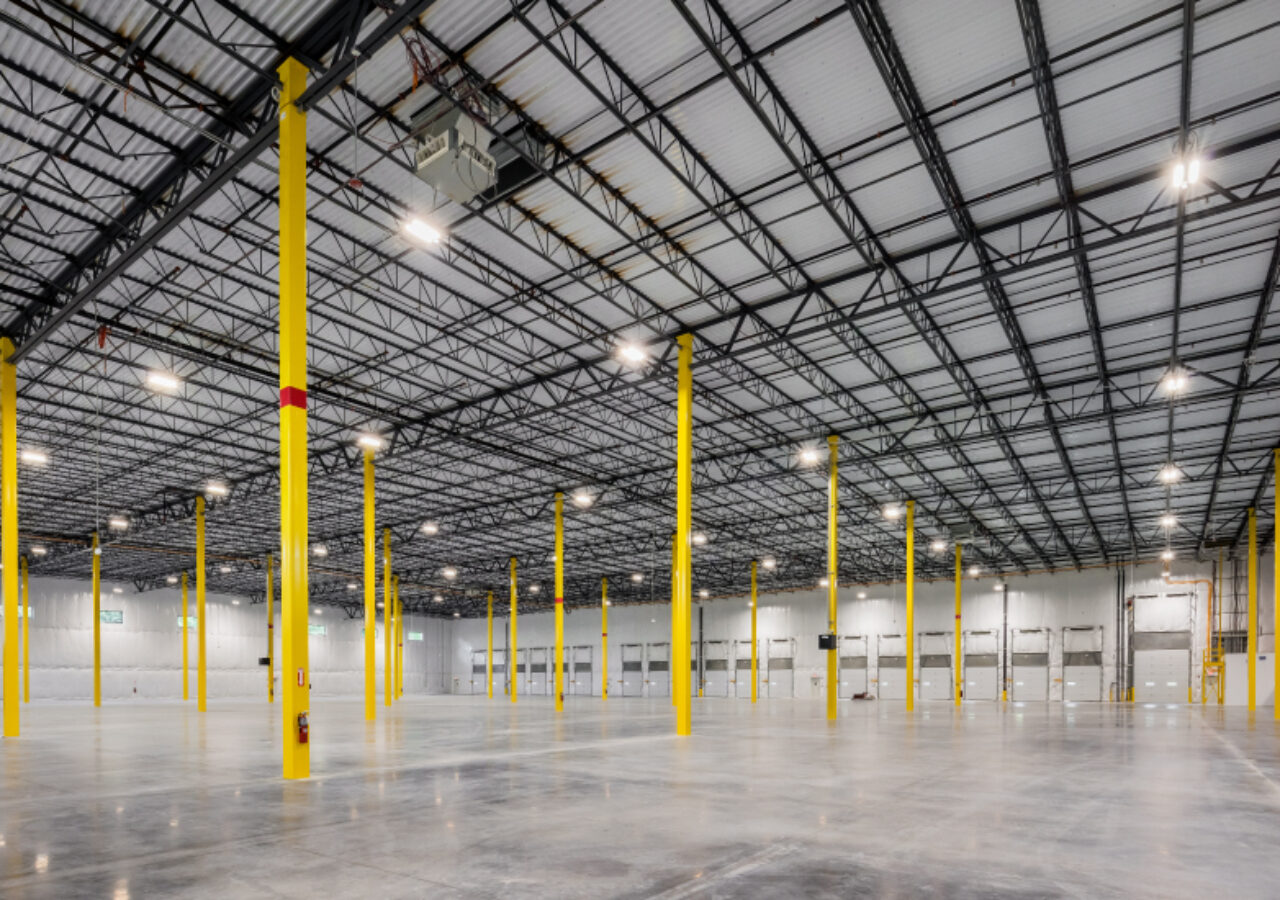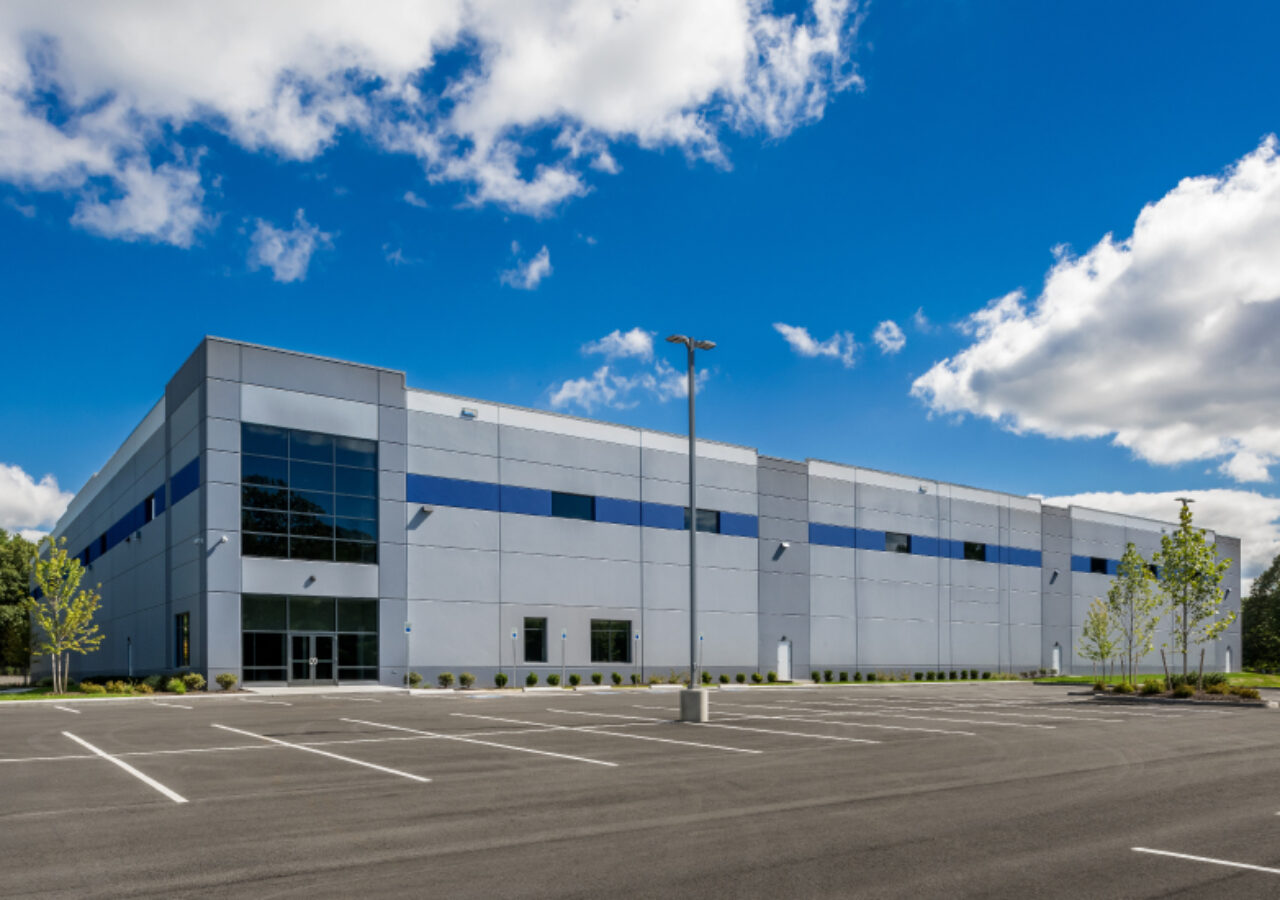Marcus Partners | Taunton, MA
Description
MARCUS PARTNERS
TAUNTON, MA
88,000 SF DISTRIBUTION FACILITY
__________- Lease and Tenant Improvement Contract Executed During Speculative Warehouse Construction
- Concrete Tilt-Up Construction
- Conventional Steel Structure
- Shallow Foundations
- 52’ x 40’ Column Spacing
- 60-Mil TPO Roof System
- 36’ Clear Height
- Eighteen (18) Dock Positions
- One (1) Drive-In Ramp
- 2,000 Amp Electrical Service
- 2,300 SF Modular Retaining Walls
- Interior High Bay LED Lighting
- ESFR Sprinkler System with Diesel Fire Pump
- Sixty-Three (63) Outdoor Parking Spaces






