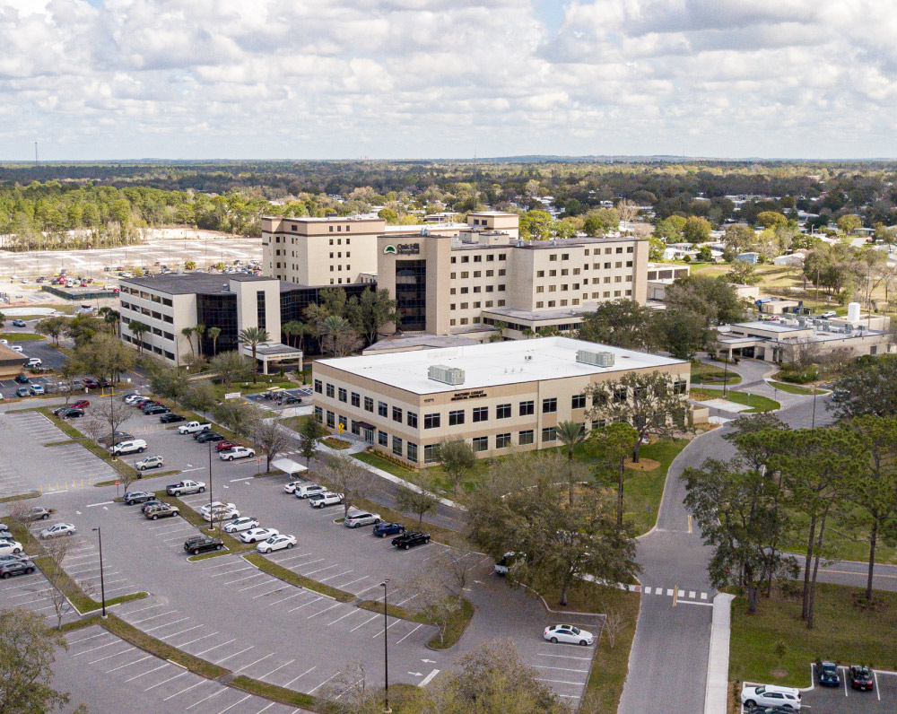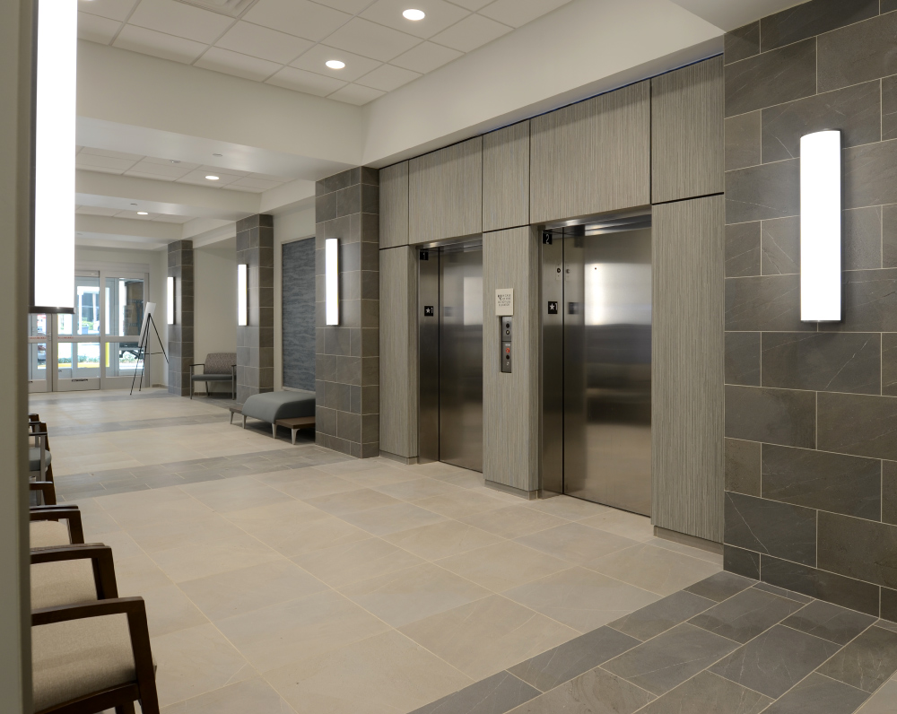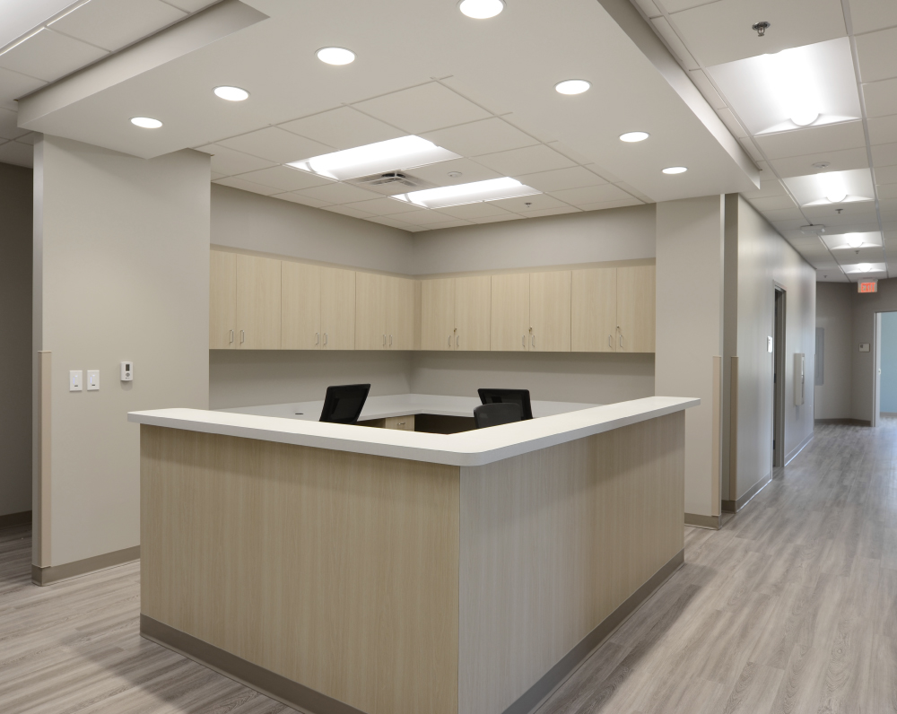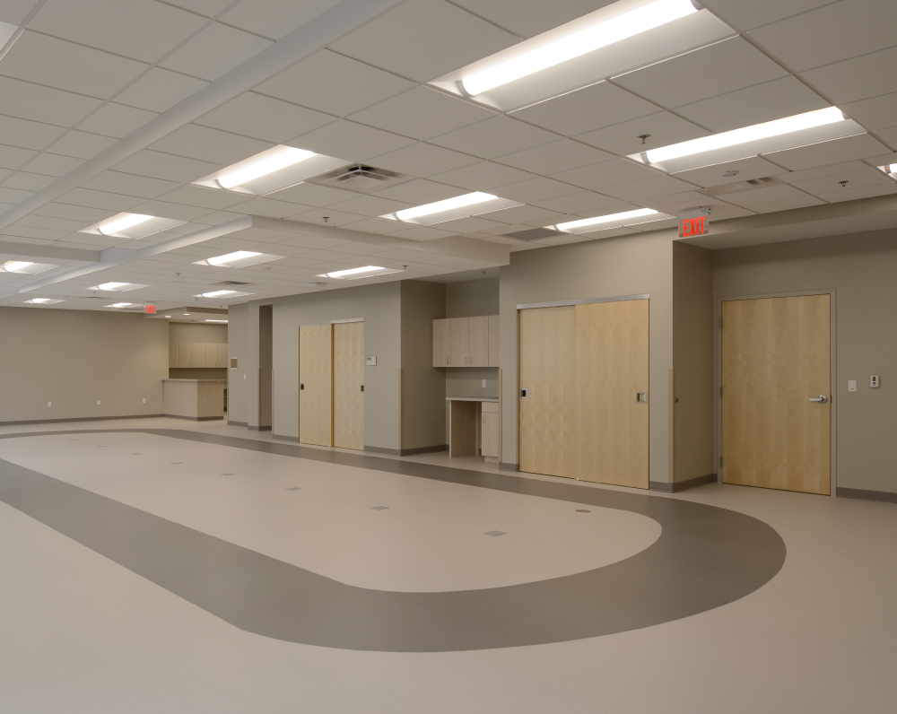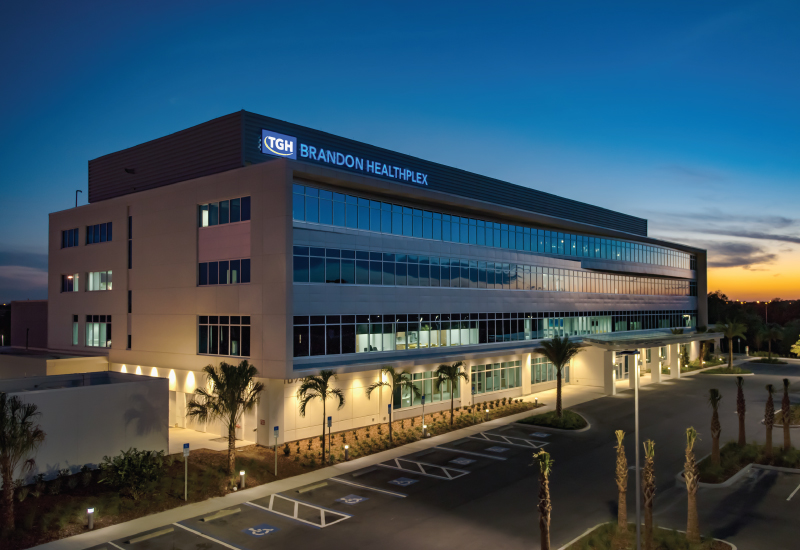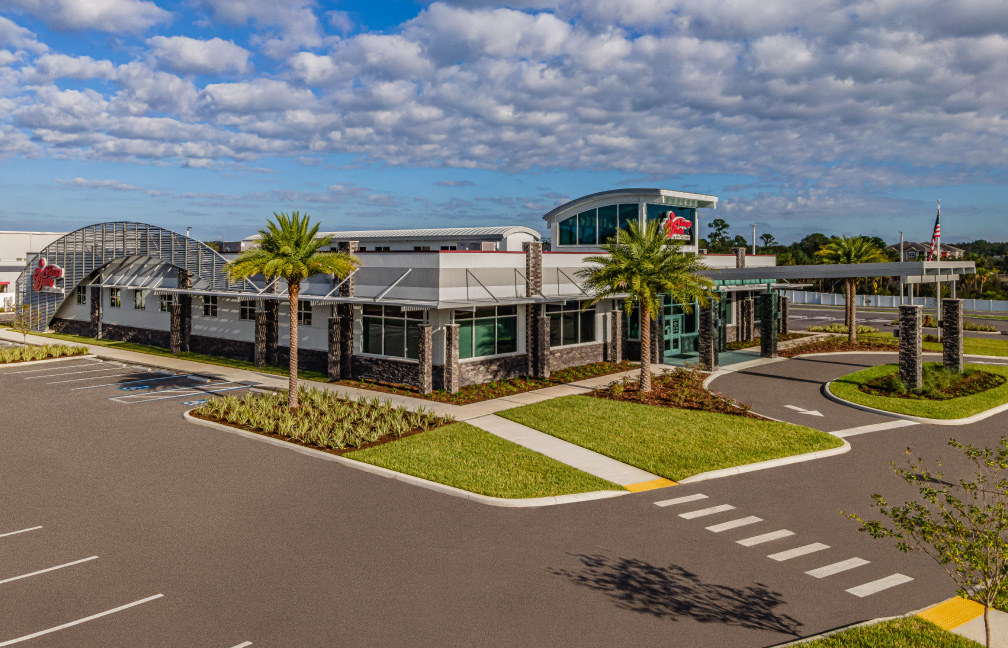Nature Coast Medical Pavilion
TWO-STORY MEDICAL OFFICE BUILDING IN BROOKSVILLE, FL
Designed and built for Nature Coast Medical Pavilion, this project is a 44,400-total-square-foot medical office building.
The 44,400 SF, two-story medical office building, with a 23,500 SF build-out for Oak Hill Hospital, was constructed to enhance patient care and expand services. The facility's structure includes concrete tilt-up wall panels with block form-liner accents and steel framing for the second floor and roof. It features a drive-through canopy and a covered walkway that connects seamlessly to the adjacent hospital, ensuring accessibility and convenience.
The project required specialized soil improvements, utilizing vibro-replacement stone columns to enhance ground stability. Construction was completed in two phases to maintain operations at the nearby hospital, showcasing careful planning and coordination. Services housed within the building include cardiology, general surgery, outpatient cardiac rehab, internal medicine, primary care, women’s health, and wound care.
Designed for efficiency and versatility, the facility represents a modern approach to healthcare infrastructure. Its thoughtful design and phased execution highlight ARCO’s expertise in delivering medical facilities that meet the needs of both patients and healthcare providers.
PROJECT STATUS
Complete
SIZE
44,400 Square Feet
INDUSTRY
Healthcare
Related Projects
ARCO brings specialized expertise in healthcare facility construction, delivering high-complexity medical centers that meet strict regulatory standards and integrate advanced infrastructure like HVAC systems, medical gas services, and emergency power. Our design-build model ensures seamless collaboration from design through construction, resulting in efficient, compliant facilities that support optimal patient care and operational flow.


