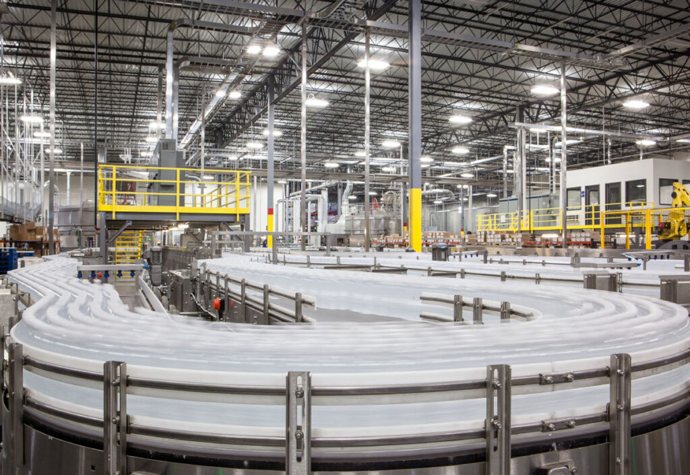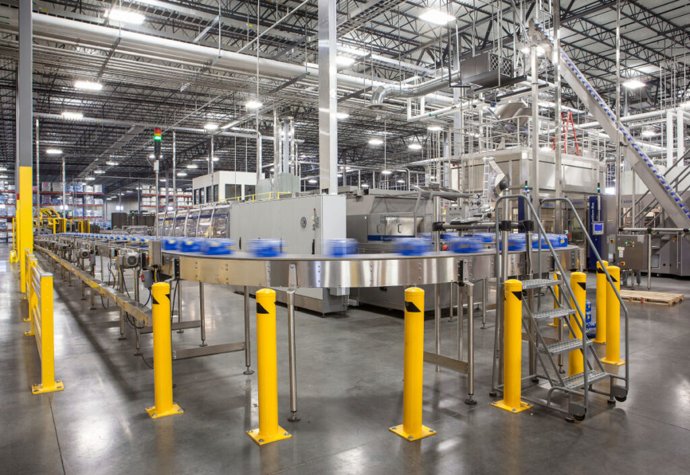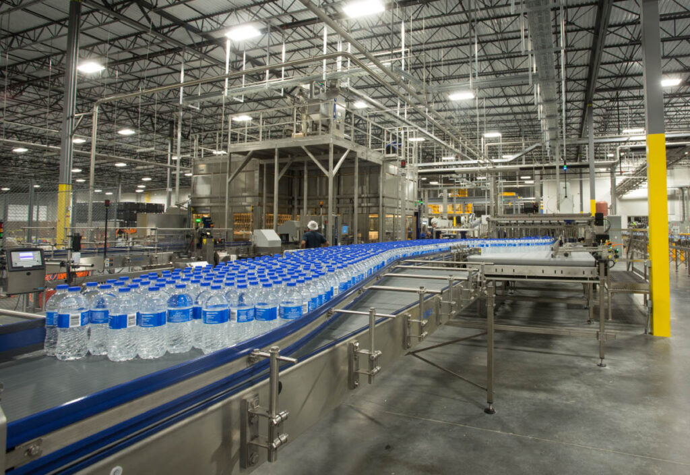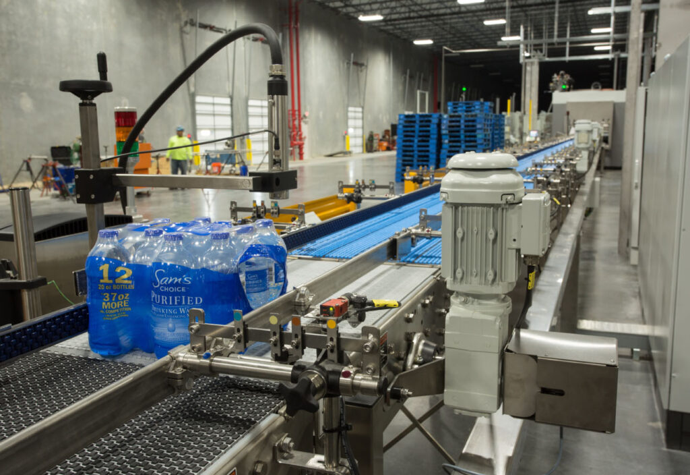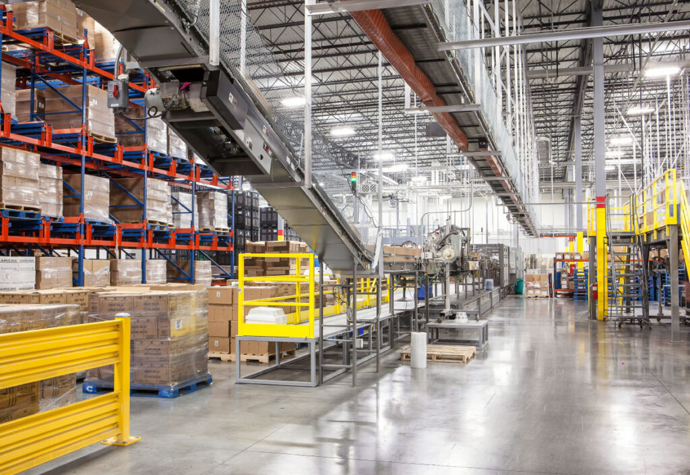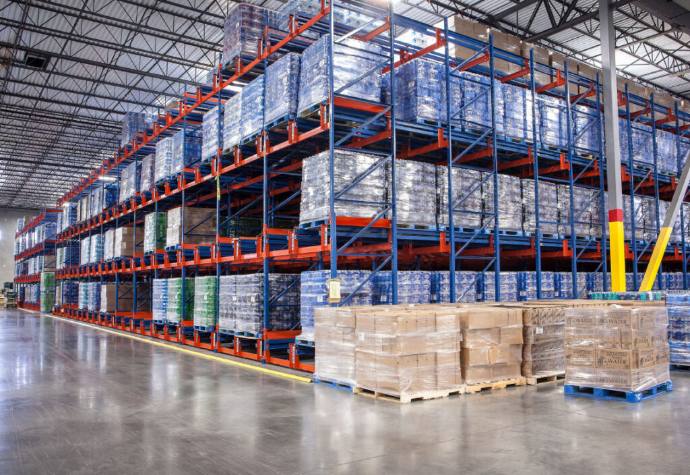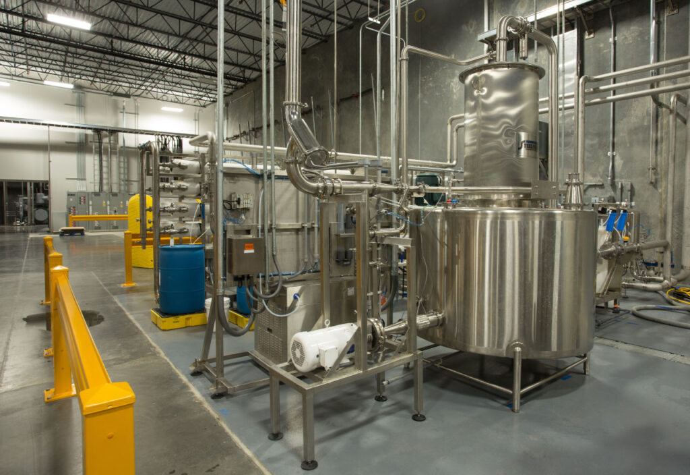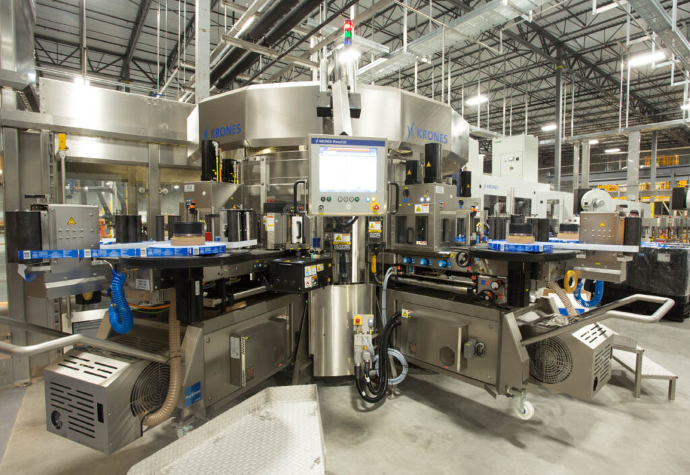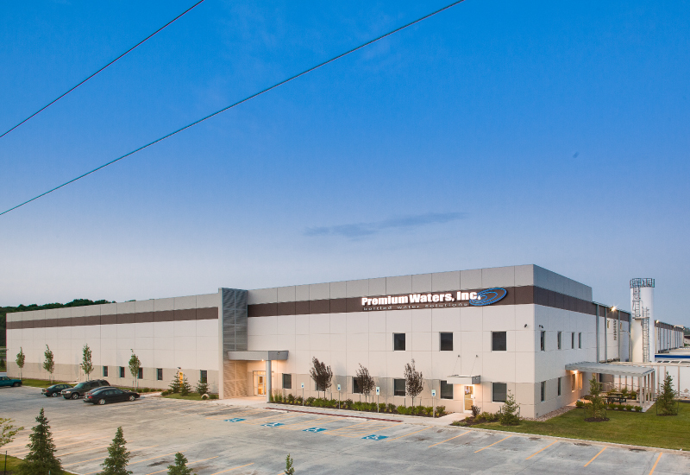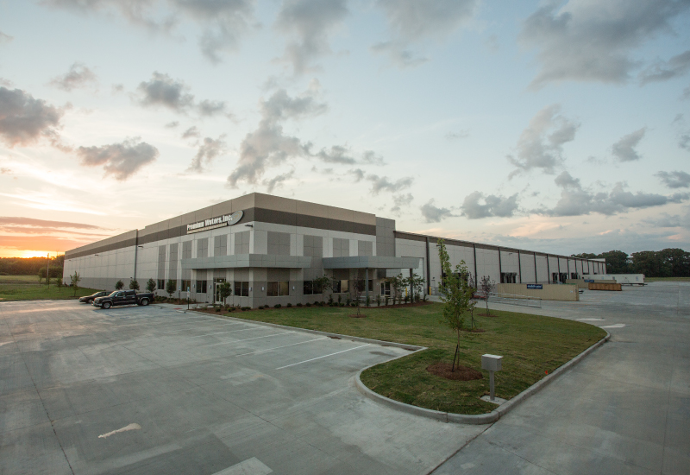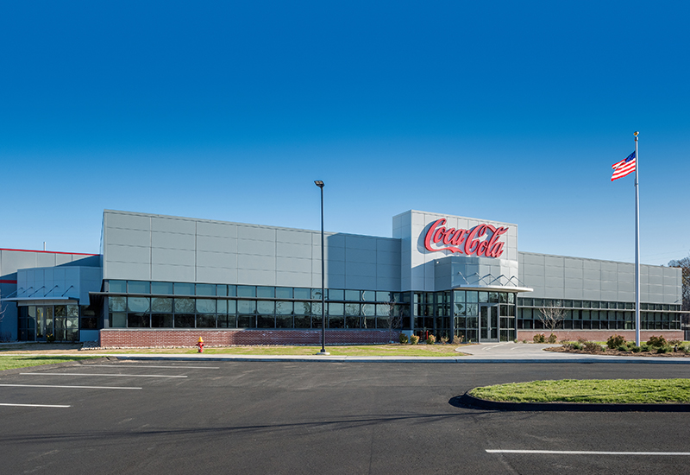Premium Waters
WATER PROCESSING FACILITIES IN RIVERSIDE, MO, & JACKSON, MS
Designed and built for Premium Waters, these FDA-certified projects include a new 259,000-square-foot water processing facility in Jackson, MS, and a new 165,000-squar- foot water processing facility in Riverside, MO, with a subsequent 105,060-square-foot expansion.
These two FDA-certified water processing facilities, totaling 529,060 SF, were designed to meet the highest standards in efficiency and safety, supporting large-scale production and storage capacities. The Jackson, MS, and Riverside, MO, locations both have a load-bearing tilt-up concrete structure to provide strength and durability, as well as a 28' clear height and a roof structure engineered to support the loading required for process piping and electrical distribution throughout the plants. The 6” domestic water service ensures a reliable water supply for processing needs, while the structural integrity of the design supports high-capacity production operations.
The 259,000 SF facility in Jackson, MS, features a 5,000 SF administrative and shipping office and is designed to accommodate an additional 100,000 SF of expansion space as operations grow. The ESFR fire protection system includes a 100 HP fire pump to ensure safety throughout the facility. The LED lighting system enhances energy efficiency, and 26 hydraulic dock positions with fully integrated truck restraint systems and 9'x10' dock doors ensure smooth logistics and distribution operations. Additionally, the facility has one 20’x18’ drive-in door, allowing for larger deliveries and ease of access for heavy equipment. Special foundations were constructed for bottling equipment isolation, while exterior deep foundations were installed to support the water storage silos. The facility is powered by an 8000-amp, 480/277-volt electrical service, providing ample power for the entire operation.
The Riverside, MO, facility was originally built to be 165,000 SF and was expanded by 105,060 SF to bring the total size to 270,060 SF. The 10,000 SF corporate office provides a dedicated space for administrative functions, and the 28’ clear height in the production areas supports large-scale operations and equipment installations. This facility includes a high-performance ESFR sprinkler system to ensure compliance with fire safety standards. The electrical infrastructure includes an 8,000-amp, 277/480-volt 3-phase electrical service, capable of powering large-scale production equipment and operations. The facility has 28 dock positions to handle the high volume of inbound and outbound logistics, along with one 14’x18’ drive-in door for easy access by large vehicles.
The building features structural foundations for equipment and water storage silos, allowing it to support significant water processing operations. Throughout the facility, mezzanine structures and infrastructure are installed to accommodate the equipment and piping required for advanced water processing systems. The 60-mil mechanically attached TPO roof system with R-19 insulation ensures energy efficiency and temperature control within the facility, while also allowing for long-term durability. The expansion of the Riverside facility features seven new dock doors and one drive-in door to improve loading and unloading capabilities. The 60-mil TPO roof system with R-19 insulation further enhances the building’s energy efficiency and protects the facility from external elements.
NUMBER OF PROJECTS
3
TOTAL SIZE
529,060 Square Feet
INDUSTRY
Beverage
Related Projects
As a leading builder of beverage distribution facilities, ARCO is a trusted partner for clients across the nation. ARCO understands the critical importance of space utilization, product storage, rotation, temperature control, and other requirements essential to beverage bottlers and distributors. ARCO is dedicated to delivering high-quality, efficient solutions that optimize operations and ensure success in an ever-evolving beverage market.


