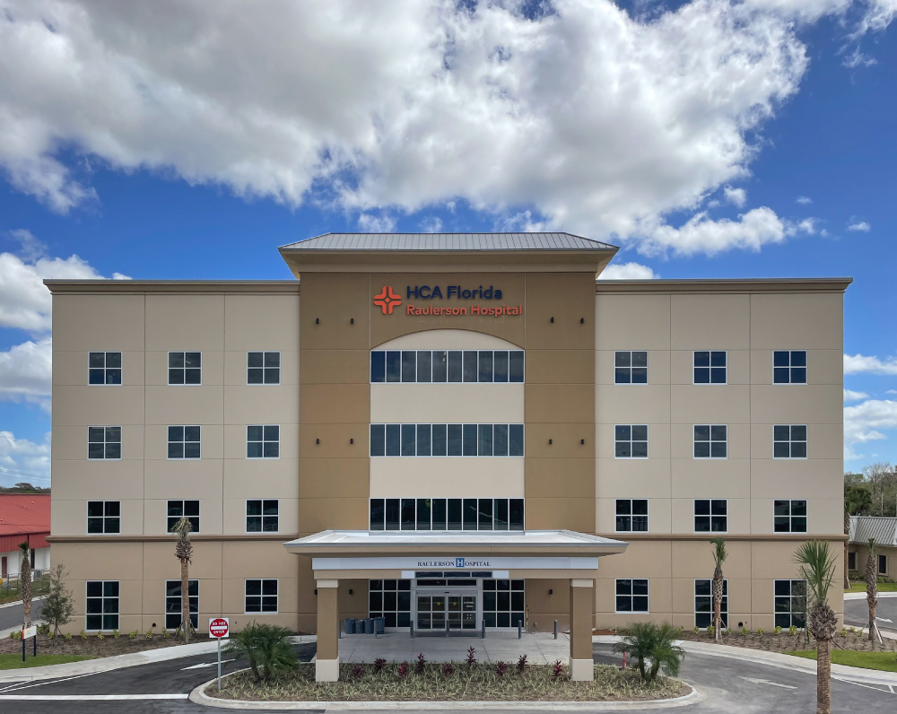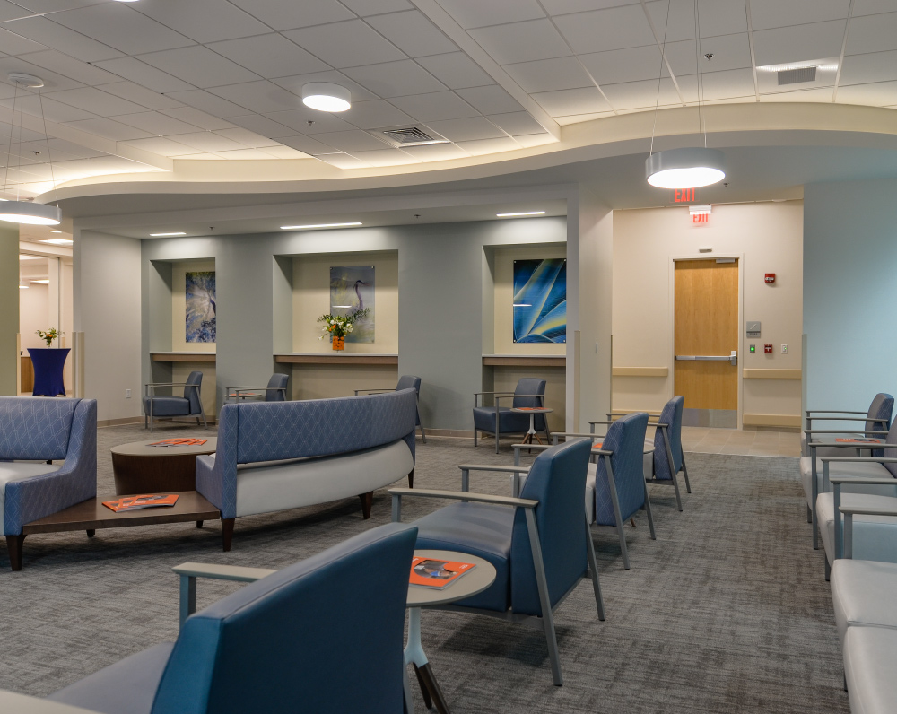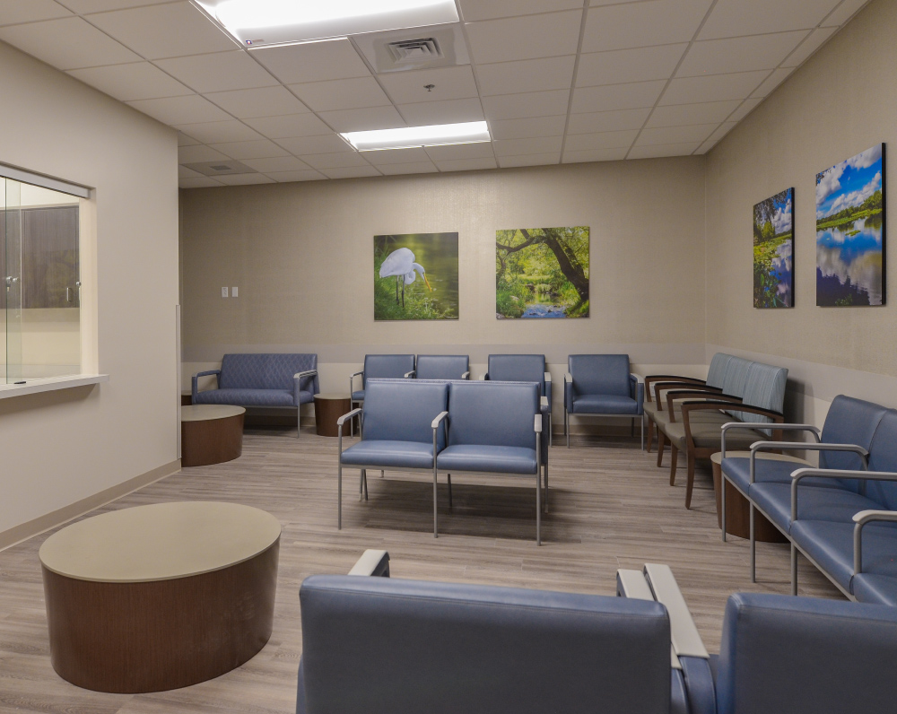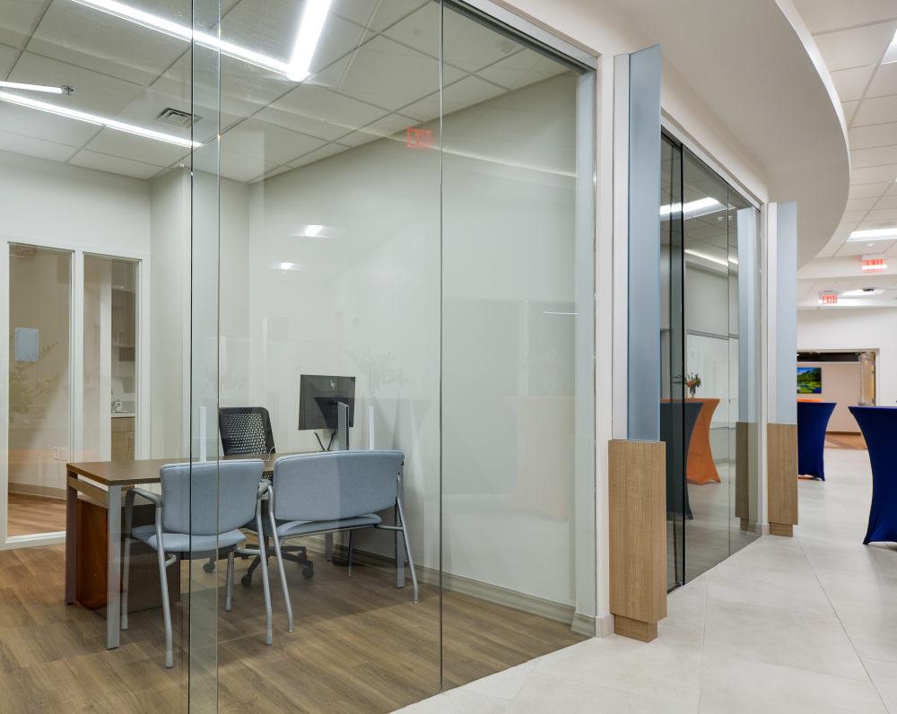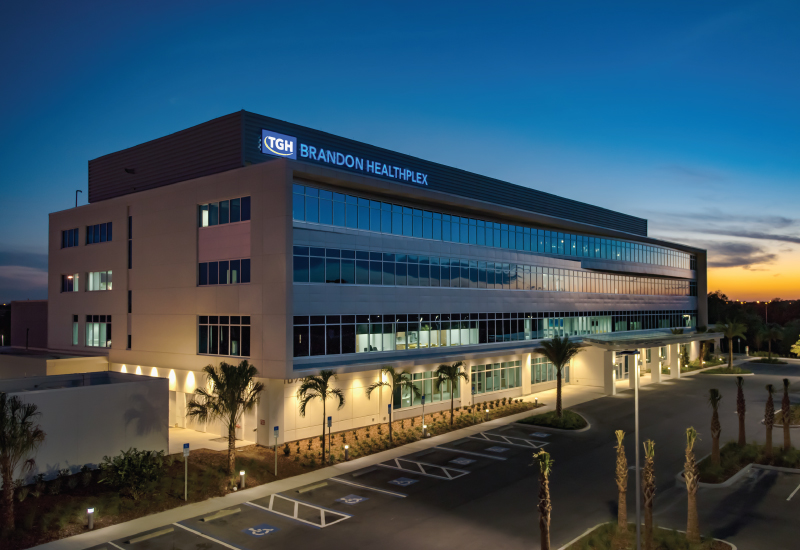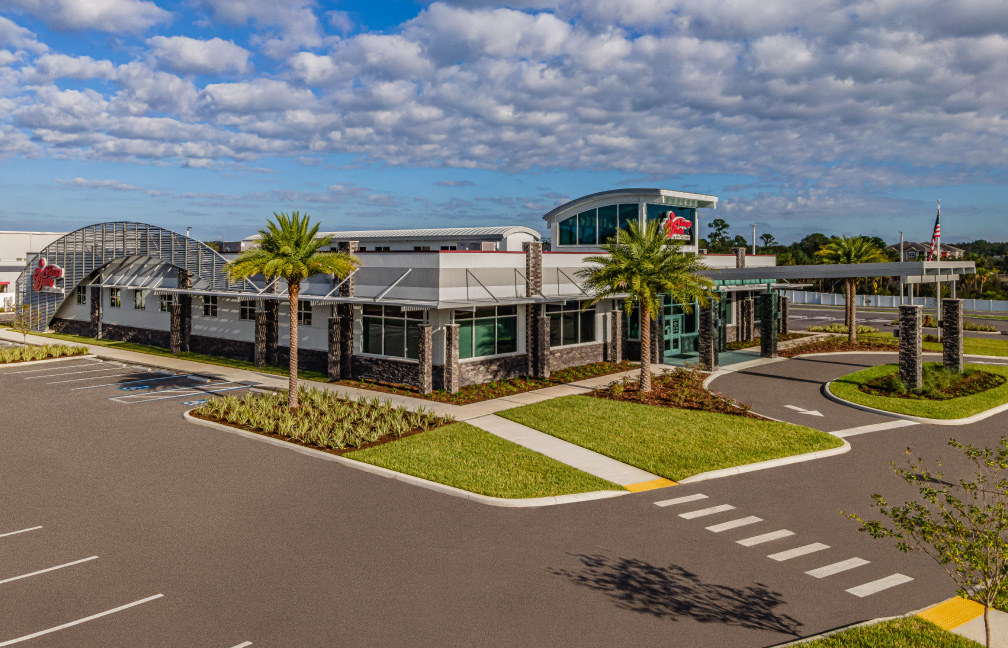Raulerson Medical Office Building
FOUR-STORY MEDICAL OFFICE BUILDING IN OKEECHOBEE, FL
Designed and built for Raulerson Hospital, this project is a 58,245-total-square-foot, four-story medical office building.
This 58,245 SF, four-story medical office building includes a 30,800 SF build-out for Raulerson Hospital, designed to accommodate critical medical services and administrative functions. Constructed using durable concrete tilt-up wall panels and steel framing for elevated slabs and the roof, the facility ensures long-term structural integrity. Soil improvements with rigid inclusions were implemented to stabilize the foundation, supporting the large-scale structure and its functionality.
The project was completed in three meticulously planned phases, allowing the adjacent hospital to remain fully operational. Key features include a welcoming lobby, administrative offices, and specialized spaces for cardiology, gynecology, primary care, general surgery, and orthopedics. A drive-through porte cochere enhances accessibility for patients and visitors, while the design supports a seamless flow of medical operations.
This project highlights expertise in healthcare construction, integrating advanced building techniques with patient-focused design. The phased approach exemplifies a commitment to minimizing disruption to hospital operations while delivering a modern, versatile medical facility tailored to meet the diverse needs of its users.
PROJECT STATUS
Complete
SIZE
58,245 Square Feet
INDUSTRY
Healthcare
Related Projects
ARCO brings specialized expertise in healthcare facility construction, delivering high-complexity medical centers that meet strict regulatory standards and integrate advanced infrastructure like HVAC systems, medical gas services, and emergency power. Our design-build model ensures seamless collaboration from design through construction, resulting in efficient, compliant facilities that support optimal patient care and operational flow.


