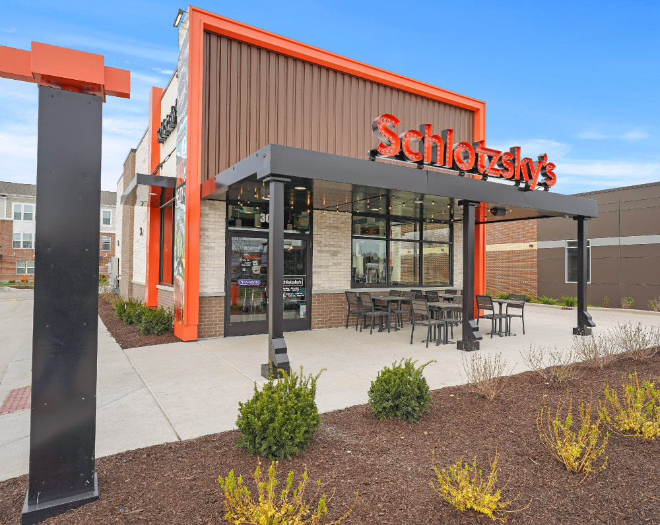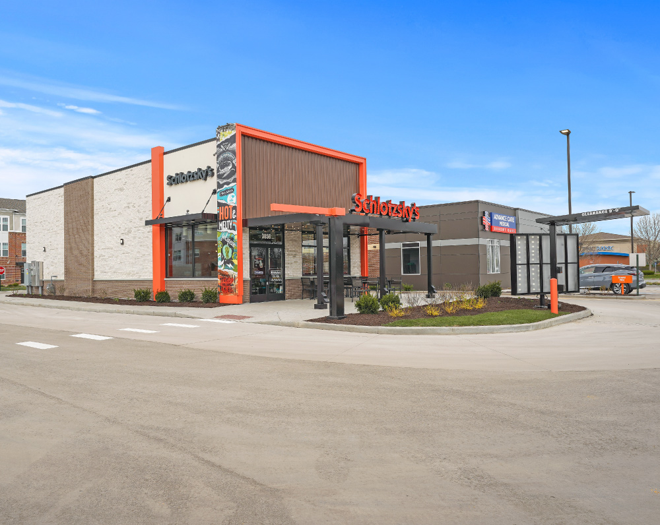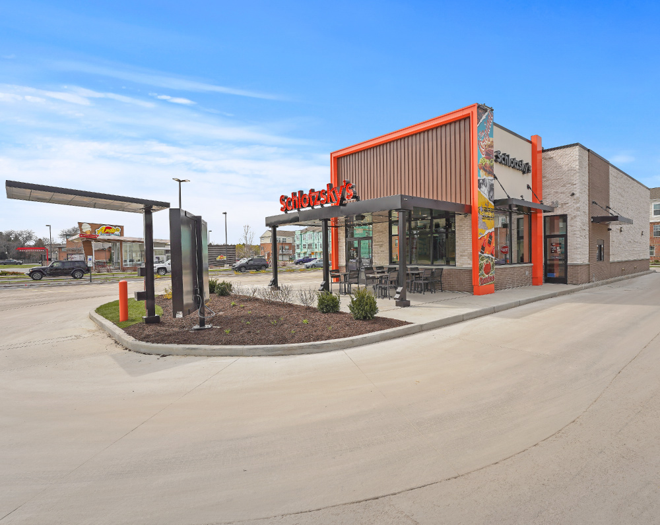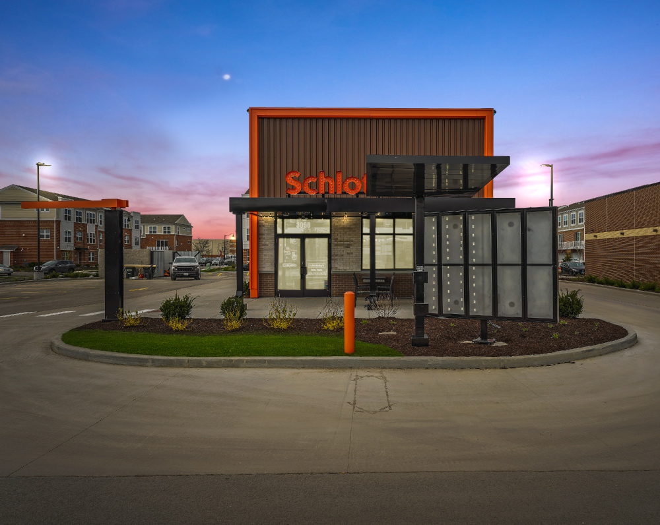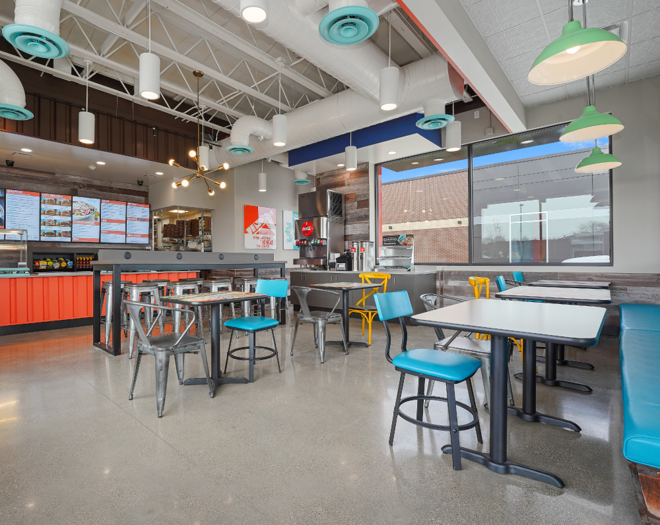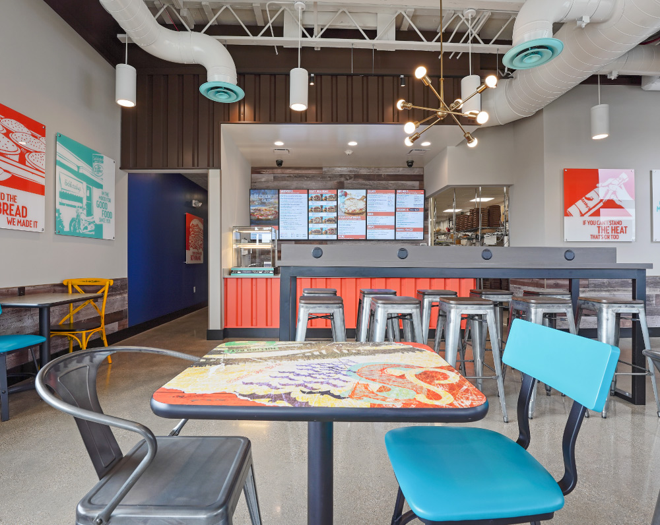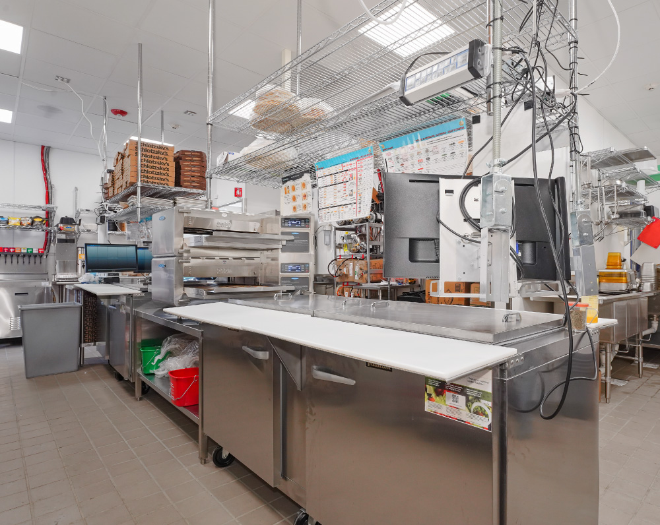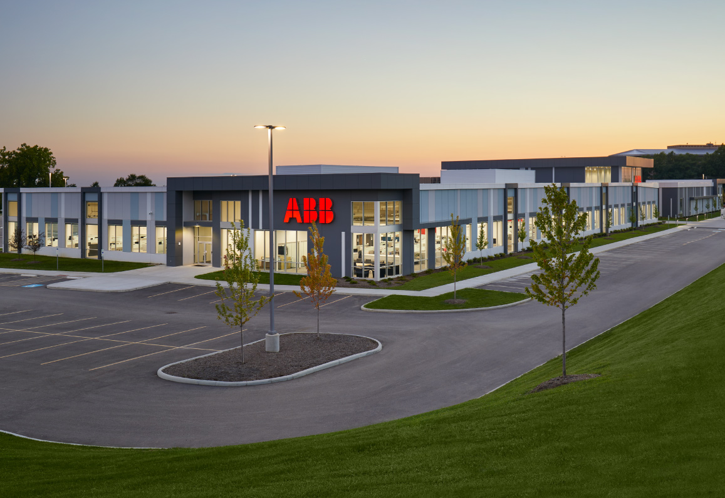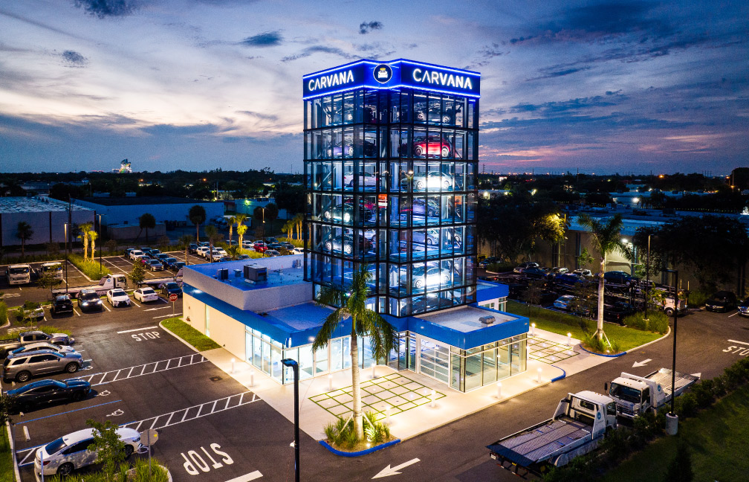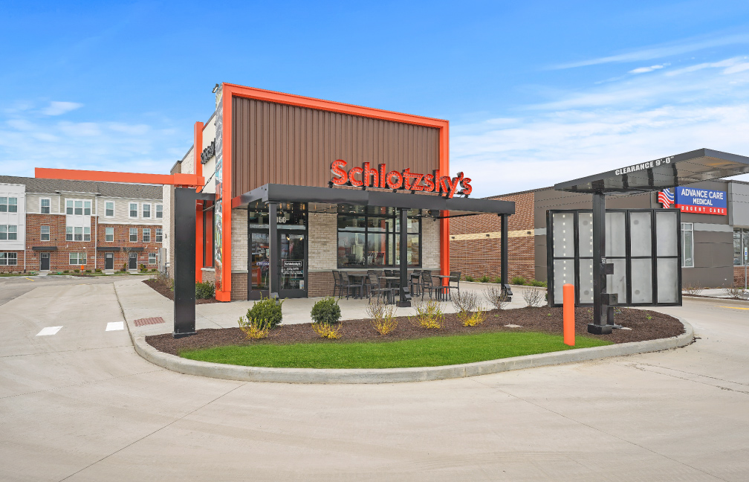Schlotzsky's
DRIVE-THRU FAST CASUAL RESTAURANT IN NAPERVILLE, IL
Designed and built for Schlotzsky's, this project is a 27,000-total-square-foot fast casual restaurant with a drive-thru and dine-in capabilities.
This project - Illinois’ first Schlotzsky’s restaurant - was built from the ground up on a 27,000 SF site and includes a dine-in and takeout space, drive-thru lane, and parking area. The building features a dining room, fully equipped kitchen, bakery, walk-in cooler/freezer, and restrooms, designed to ensure operational efficiency and customer comfort.
Exterior construction featured thin brick, EIFS, and metal paneling with a durable Duro-Last roofing system. The interior highlights polished concrete flooring in the dining area, quarry tile in the kitchen, and porcelain tile in the restrooms. Walls were finished with Acrovyn wood wainscot, Marlite FRP, and metal paneling, while lighting included 2x2 lay-in fixtures and decorative elements to enhance the space.
HVAC systems included rooftop units, ventless hoods, and exhaust fans for effective climate control. Additional features like exposed ceilings in the dining room, a functional drive-thru window, and comprehensive kitchen and bakery setups ensured the restaurant’s readiness for high-performance operations.
PROJECT STATUS
Complete
SIZE
27,000 Square Feet
INDUSTRY
Commercial
Related Projects
With over 45 million square feet of commercial construction completed, ARCO is well-versed in the specialized needs of commercial and specialty facilities. From multi-story corporate offices and fast casual restaurants to unique car dealerships, ARCO's design-build approach fosters collaboration at every stage, ensuring that each client's vision is seamlessly reflected in the finished facility.


