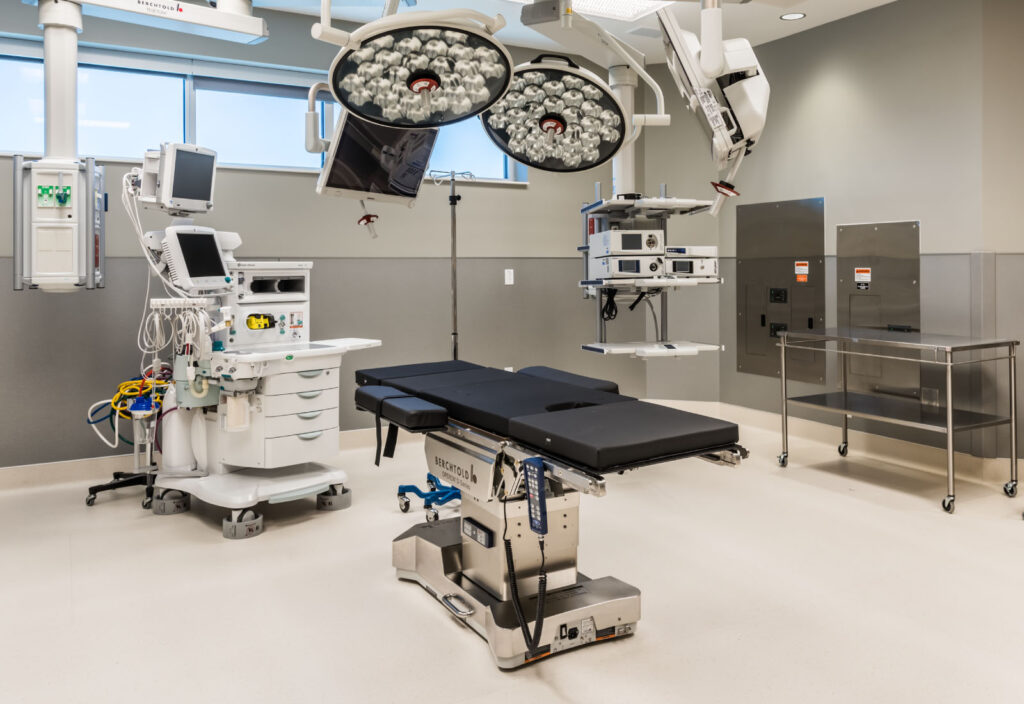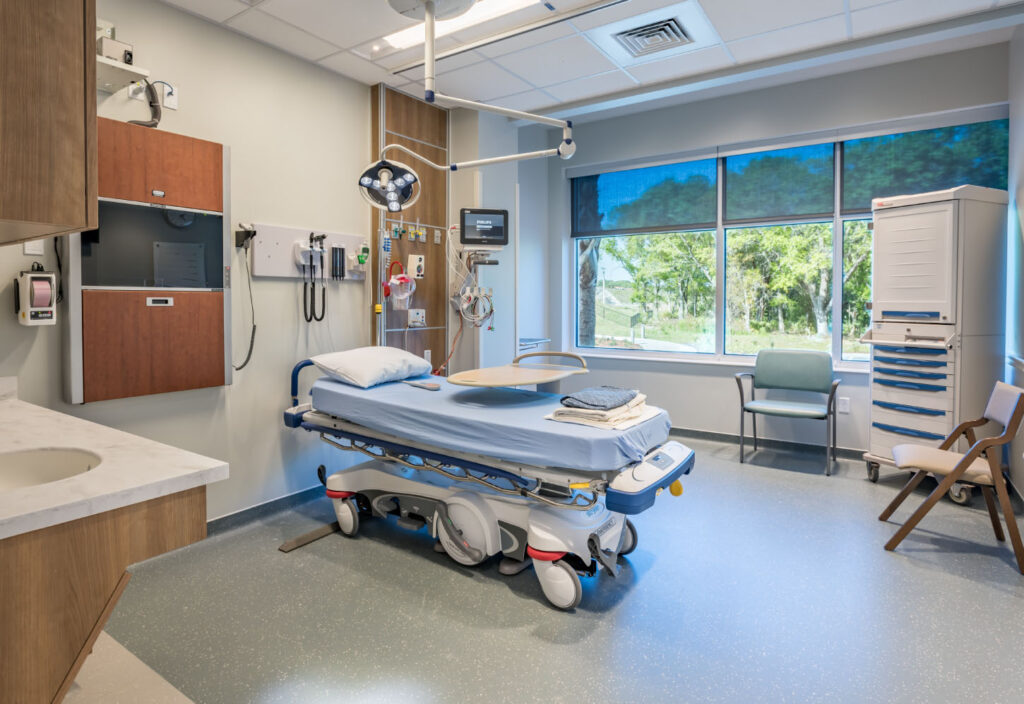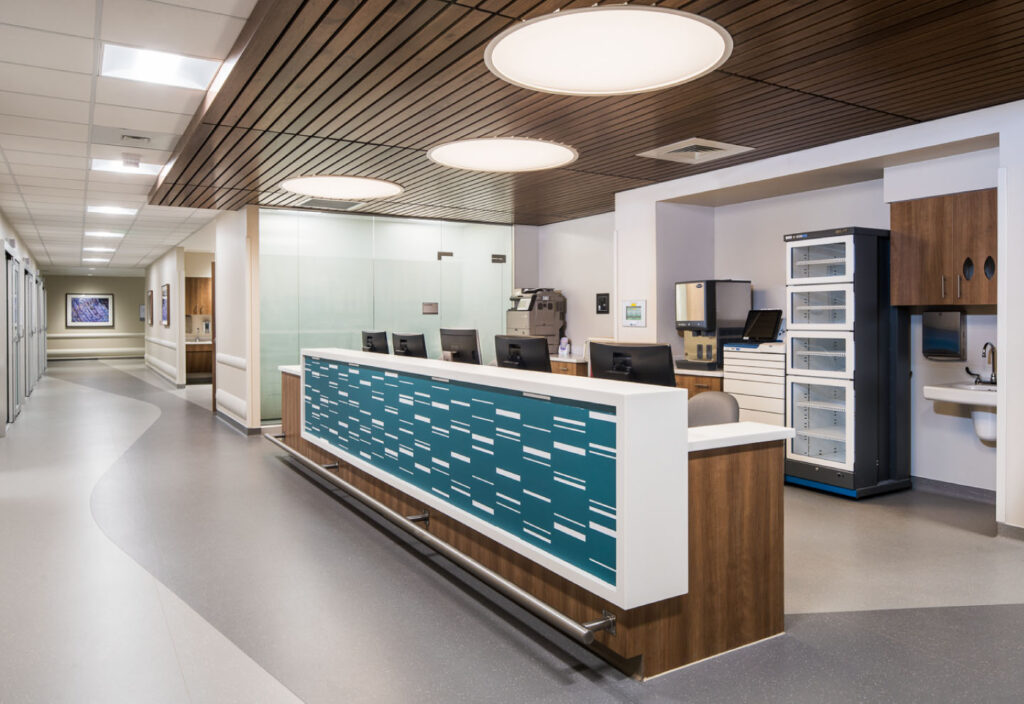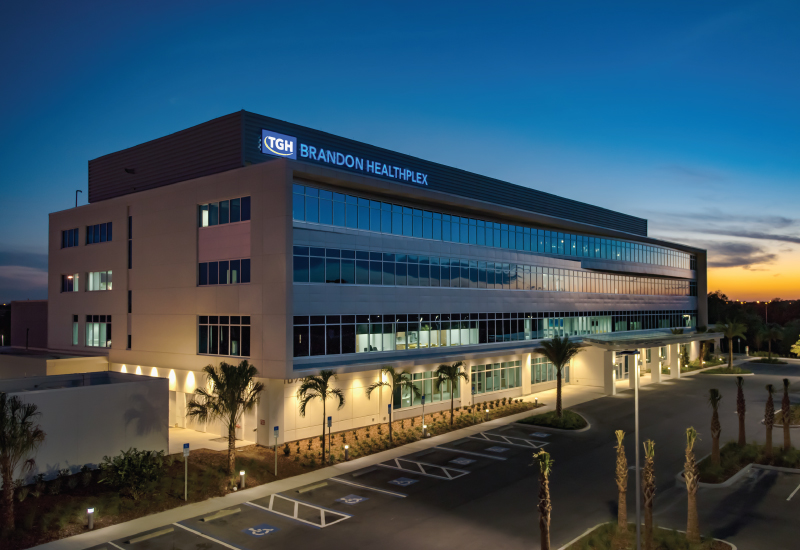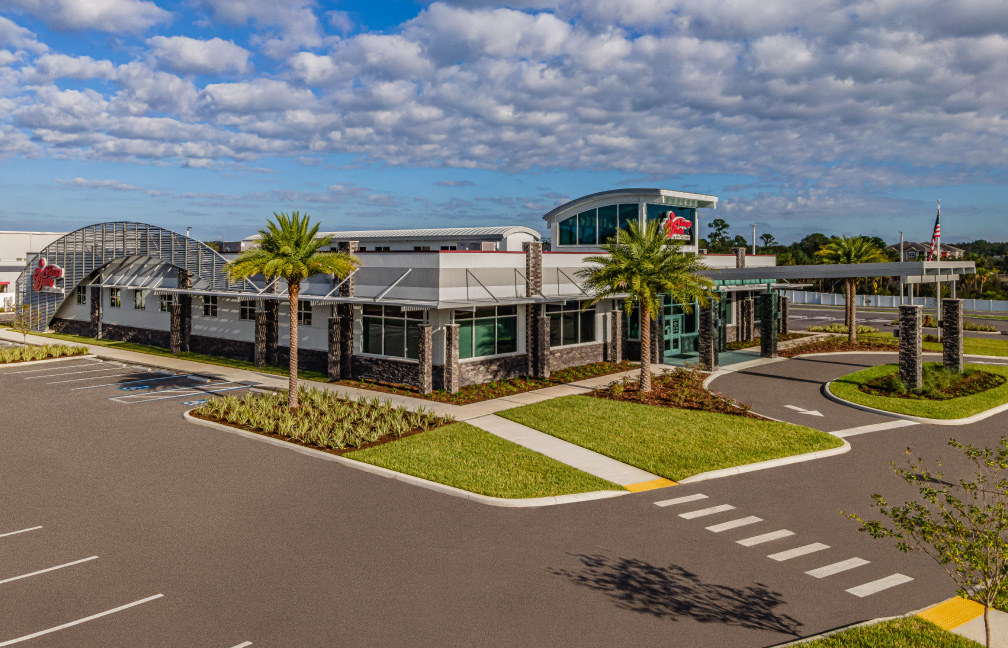Tampa General Hospital
FOUR-STORY MEDICAL CENTER IN BRANDON, FL
Designed and built for Tampa General Hospital, this project is a 130,000-total-square-foot medical center known as Brandon Healthplex.
This 130,000 SF medical center for Tampa General Hospital includes a four-story, 70,000 SF build-out designed for comprehensive healthcare services. Constructed with structural steel framing and a sleek glass curtain wall accented with EIFS and metal panels, the facility integrates essential medical services, including a free-standing emergency department equipped with two trauma rooms and an ambulatory surgery center featuring six fully operational suites. Supporting outpatient imaging needs, the center houses an MRI suite, two CT rooms, and a radiology room, alongside a dedicated physical therapy wing, primary care offices, specialty physician offices, and a pharmacy.
To meet the diverse needs of the hospital’s operations, the facility includes specialized infrastructure such as a green roof and a rooftop helipad, facilitating rapid patient transfers. Medical gas services provide essential oxygen, nitrogen, nitrous oxide, carbon dioxide, medical vacuum, medical air, and industrial air for various medical procedures and patient care needs. Security and emergency preparedness are prioritized through a 3,000-amp generator and a state-of-the-art security system, while a comprehensive nurse call station ensures efficient communication and patient response across the facility.
Delivered through a design-build approach, the center's structural elements and modern medical technologies are designed for efficiency and adaptability. The facility is engineered to meet rigorous healthcare standards, combining advanced medical capabilities with patient-centered design elements that support the hospital’s commitment to providing high-quality, accessible healthcare.
PROJECT STATUS
Complete
SIZE
130,000 Square Feet
INDUSTRY
Healthcare
Related Projects
ARCO brings specialized expertise in healthcare facility construction, delivering high-complexity medical centers that meet strict regulatory standards and integrate advanced infrastructure like HVAC systems, medical gas services, and emergency power. Our design-build model ensures seamless collaboration from design through construction, resulting in efficient, compliant facilities that support optimal patient care and operational flow.


