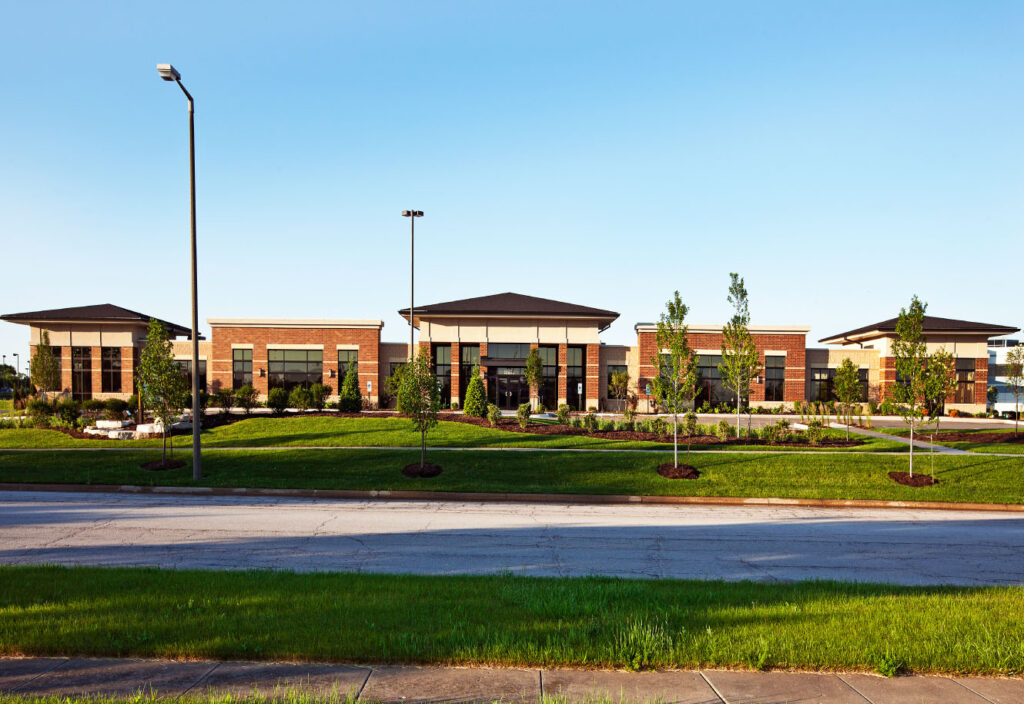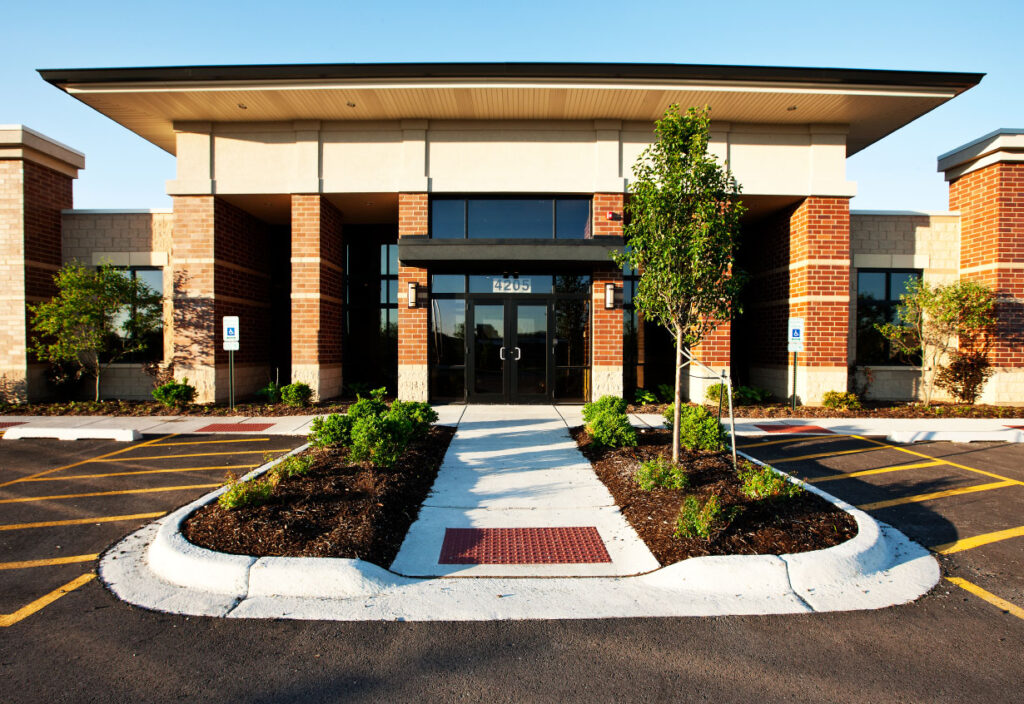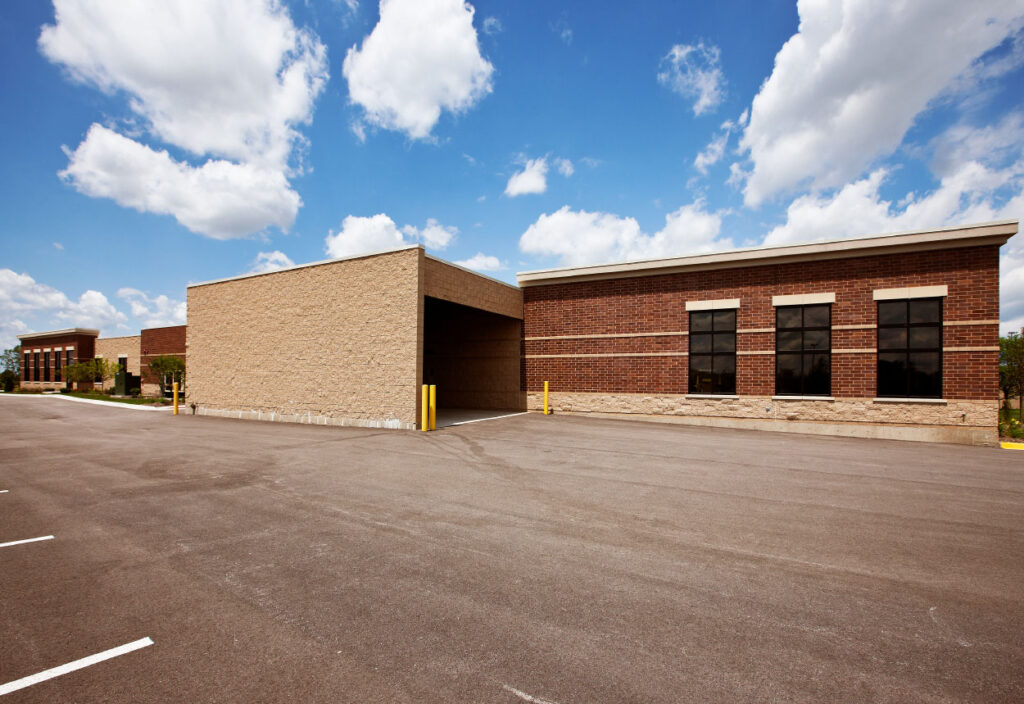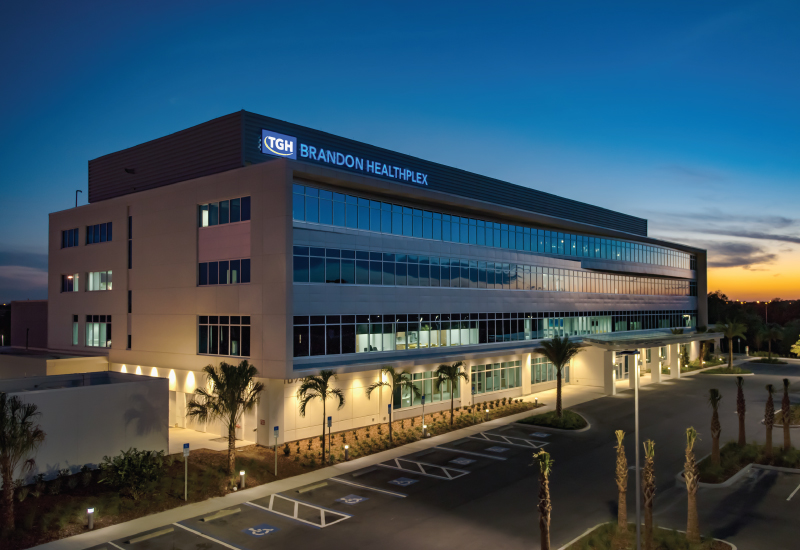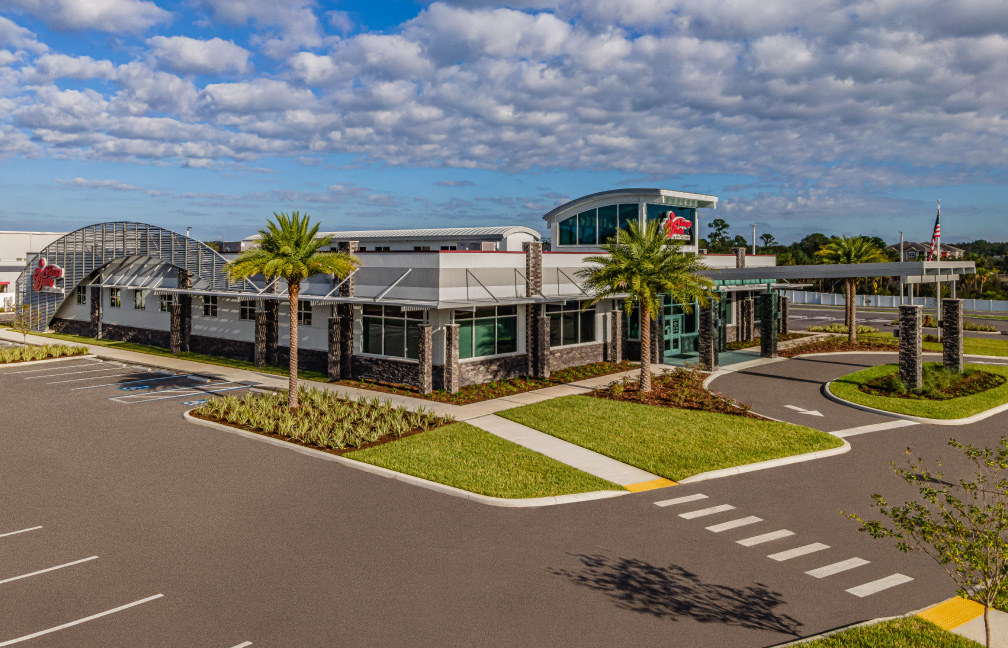Wellness, Inc.
MEDICAL OFFICE BUILDING IN AURORA, IL
Designed and built for Wellness, Inc., this project is a 22,000-total-square-foot medical office building.
This 22,000 SF single-story, built-to-suit office building was constructed with a highly durable prefabricated gabled roof truss system, providing a stable framework suitable for varied occupancy requirements. The structural design incorporates a light gauge wall system with a brick veneer and a robust structural steel frame, ensuring long-term resilience and adaptability for tenants. A full-height loading dock with a recessed scissor lift enhances the functionality of the space, supporting efficient material handling and logistics.
The roofing system combines a ballasted EPDM roof with shingled sections for optimized protection and insulation. EIFS accents and detailed cornice work add architectural refinement to the building's exterior, blending aesthetic appeal with structural integrity. Inside, the attic areas are equipped with dry pendant fire suppression, delivering comprehensive safety coverage aligned with commercial building standards.
This project exemplifies a streamlined approach to custom office construction, balancing specific functional features with high-quality materials. The use of prefabricated elements and an efficient structural design contributed to timely project completion while allowing for a customized fit to meet the client’s operational and aesthetic needs.
PROJECT STATUS
Complete
SIZE
22,000 Square Feet
INDUSTRY
Healthcare
Related Projects
ARCO brings specialized expertise in healthcare facility construction, delivering high-complexity medical centers that meet strict regulatory standards and integrate advanced infrastructure like HVAC systems, medical gas services, and emergency power. Our design-build model ensures seamless collaboration from design through construction, resulting in efficient, compliant facilities that support optimal patient care and operational flow.


